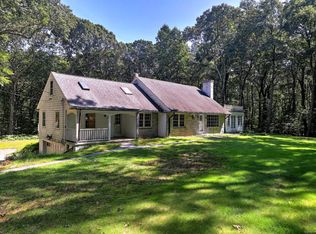Country paradise. Secluded setting for this expanded ranch located on 3.4 treed acres located at the end of a cul-de-sac and adjoining the Blue Trail system of hiking trails. Excellent floor plan offers main section with LR/DR, kitchen and Family room and bedrooms located on either side, offering great privacy. The back of the house has several walls of glass that overlook the yard. Large LR/DR has Fireplace, HW floors, excellent kitchen has great work and storage space + granite counters, 2 skylights, eating area, and vaulted ceiling. Family room has FP and glass doors that lead to incredible heated sunroom that invites you to feel like you're a part of the outdoors all year long. Very special master suite has huge sitting area w/FP + built-in bookcases, skylight, giant walk-in closet and sleeping loft that will make you feel like you're in a tree house. The floor plan can work well for in-laws or au pair or teenage space! Outstanding grounds with mature trees and plantings surround the house.
This property is off market, which means it's not currently listed for sale or rent on Zillow. This may be different from what's available on other websites or public sources.

