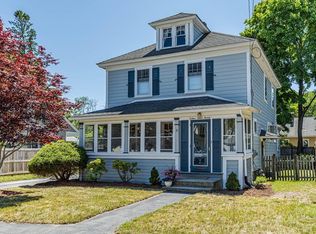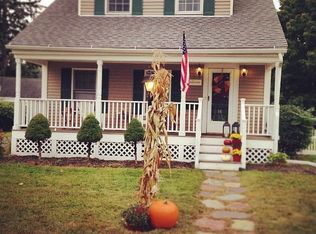Westlands Cozy Antique Cape - Well Maintained 3 Bed, 1.5 Bath w/ Two Car Detached Garage featuring a Large Eat in Kitchen w/ all newer Whirlpool Appliances replaced last year, Beautiful Hardwood throughout, Spacious Living room w/ Beautiful Built Ins, & Decorative Fireplace, Diningroom w/ Built in Buffet Large Master Bed w/ two closets, two good size additional bedrooms, one w/ anteroom/Office or Study, Full Bath w/ Tub/Shower Combination, First Floor ½ Bath with Laundry Center, Large Den. Large front cover porch, Back screened in porch leading to a private backyard with exceptional patio landscaping and plantings. Unfinished basement w/ side entrance, perfect for storage & additional workspace w/ slop sink. Home Insulated by MassSave '08. Garage rehabbed in '09 has a separate workshop area and 3 Storage Bays Above. Home has a Natural Gas Boiler replace in 2011. Insulated Vinyl Windows. Located close to local area restaurants, shopping, easy access to Rt 3 and the Bike Trail.
This property is off market, which means it's not currently listed for sale or rent on Zillow. This may be different from what's available on other websites or public sources.

