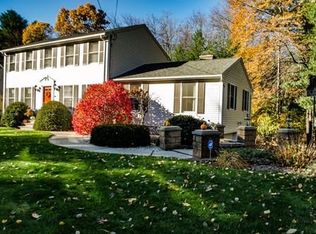RANCH HOME WITH STYLE AND LOCATION on this Dead End Street ! The welcoming open floor plan includes LR/Kitchen and sunken family room with large picture window framing your backyard - it all makes this home scream BUY ME NOW! Kitchen is updated with gorgeous cabinetry, large center island, attractive granite, ss appliances, pantry closet AND inch oak hardwood floors throughout the entire living space in this home; sans the centrally located full bath that has tile flooring. Sliders lead out to the side deck to view your wooded backyard from the comfort of the family room with working wood stove on a brick hearth, but remember this home also has natural gas, town water and private sewer too. 2-car garage leads right into the basement for convenience where you might decide to finish the area as a bonus room. Did I mention the MBR has half bath. SO MANY POSITIVES make this home a must to see
This property is off market, which means it's not currently listed for sale or rent on Zillow. This may be different from what's available on other websites or public sources.

