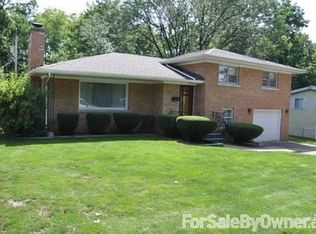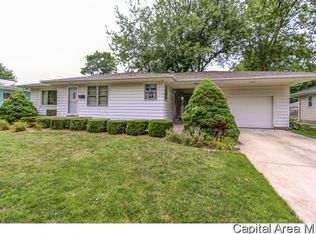Sold for $182,500 on 10/18/24
$182,500
18 Sunnyside Dr, Springfield, IL 62702
3beds
1,609sqft
Single Family Residence, Residential
Built in 1955
8,276.4 Square Feet Lot
$192,300 Zestimate®
$113/sqft
$1,652 Estimated rent
Home value
$192,300
$175,000 - $212,000
$1,652/mo
Zestimate® history
Loading...
Owner options
Explore your selling options
What's special
Don't miss this one owner home on the charming street of Sunnyside. All brick construction, 3 bedrooms, 2 full baths on main floor, main floor laundry, large family room on main floor. There are original hardwood floors under the carpet in the living room/dining area, hallway and bedrooms. Lots of windows for tons of natural light. The spacious family room has beamed ceilings and large patio doors and windows over looking the mostly fenced backyard. The basement has plenty of space for storage and a water drainage system .
Zillow last checked: 8 hours ago
Listing updated: October 20, 2024 at 01:01pm
Listed by:
Rebecca L Hendricks Pref:217-725-8455,
The Real Estate Group, Inc.
Bought with:
Tina Davidson, 475122106
The Real Estate Group, Inc.
Source: RMLS Alliance,MLS#: CA1031766 Originating MLS: Capital Area Association of Realtors
Originating MLS: Capital Area Association of Realtors

Facts & features
Interior
Bedrooms & bathrooms
- Bedrooms: 3
- Bathrooms: 2
- Full bathrooms: 2
Bedroom 1
- Level: Main
- Dimensions: 12ft 94in x 10ft 28in
Bedroom 2
- Level: Main
- Dimensions: 12ft 0in x 10ft 35in
Bedroom 3
- Level: Main
- Dimensions: 11ft 67in x 11ft 55in
Other
- Level: Main
- Dimensions: 9ft 85in x 11ft 43in
Other
- Area: 0
Family room
- Level: Main
- Dimensions: 17ft 14in x 24ft 88in
Kitchen
- Level: Main
- Dimensions: 11ft 58in x 11ft 0in
Laundry
- Level: Main
Living room
- Level: Main
- Dimensions: 17ft 24in x 19ft 33in
Main level
- Area: 1609
Heating
- Forced Air
Cooling
- Central Air
Appliances
- Included: Dishwasher, Disposal, Dryer, Range, Refrigerator, Washer, Gas Water Heater
Features
- Windows: Replacement Windows
- Basement: Crawl Space,Partial,Unfinished
- Number of fireplaces: 1
- Fireplace features: Family Room
Interior area
- Total structure area: 1,609
- Total interior livable area: 1,609 sqft
Property
Parking
- Total spaces: 1
- Parking features: Attached
- Attached garage spaces: 1
- Details: Number Of Garage Remotes: 1
Features
- Patio & porch: Patio
Lot
- Size: 8,276 sqft
- Dimensions: 70 x 118.05
- Features: Level
Details
- Parcel number: 14290302002
Construction
Type & style
- Home type: SingleFamily
- Architectural style: Ranch
- Property subtype: Single Family Residence, Residential
Materials
- Frame, Brick
- Foundation: Block
- Roof: Shingle
Condition
- New construction: No
- Year built: 1955
Utilities & green energy
- Sewer: Public Sewer
- Water: Public
Community & neighborhood
Location
- Region: Springfield
- Subdivision: None
Other
Other facts
- Road surface type: Paved
Price history
| Date | Event | Price |
|---|---|---|
| 10/18/2024 | Sold | $182,500$113/sqft |
Source: | ||
| 9/14/2024 | Pending sale | $182,500-5.2%$113/sqft |
Source: | ||
| 8/25/2024 | Price change | $192,500-1.7%$120/sqft |
Source: Owner | ||
| 8/7/2024 | Listed for sale | $195,900$122/sqft |
Source: Owner | ||
Public tax history
| Year | Property taxes | Tax assessment |
|---|---|---|
| 2024 | $3,317 +153.9% | $50,490 +9.5% |
| 2023 | $1,306 -1.3% | $46,118 +5.4% |
| 2022 | $1,324 -0.4% | $43,747 +3.9% |
Find assessor info on the county website
Neighborhood: 62702
Nearby schools
GreatSchools rating
- 2/10Jane Addams Elementary SchoolGrades: K-5Distance: 0.5 mi
- 2/10U S Grant Middle SchoolGrades: 6-8Distance: 0.7 mi
- 7/10Springfield High SchoolGrades: 9-12Distance: 1.7 mi

Get pre-qualified for a loan
At Zillow Home Loans, we can pre-qualify you in as little as 5 minutes with no impact to your credit score.An equal housing lender. NMLS #10287.

