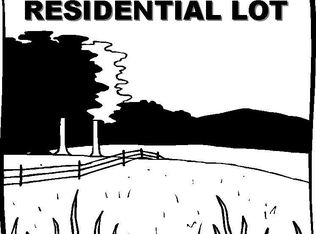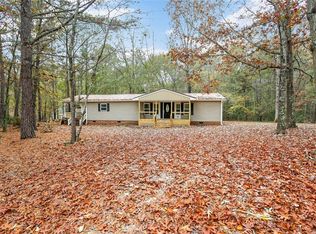Beautiful large custom built home on 4.69 Acres. This custom home offers master bedroom on the main level with a large seperate shower and soaking tub. The large greatroom is open to the kitchen and breakfast area. The stone fireplace is stunning and is the focal point of the home as soon as you enter the home. There is a two car garage attached and there is a 1 car detached garage with workshop area perfect for extra vehicles, hobbies or lawn equipment. Some of the 4.69 acres is wooded and provides privacy around the home. It is rare that properties that have so much to offer become available. The two car garage has an epoxy coated floor for easy cleaning. The interior hardware was upgraded to the very popular oil rubbed bronze finish. This property is located at the end of Sundance Trail for a secluded setting however very convenient to Greenville or Greenwood.
This property is off market, which means it's not currently listed for sale or rent on Zillow. This may be different from what's available on other websites or public sources.

