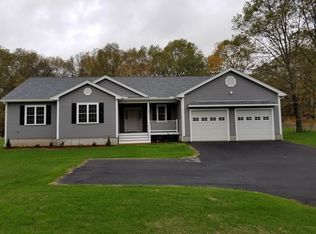Sold for $800,000 on 08/26/24
$800,000
18 Summit Way, Uxbridge, MA 01569
3beds
3,616sqft
Single Family Residence
Built in 2017
2.43 Acres Lot
$837,900 Zestimate®
$221/sqft
$3,403 Estimated rent
Home value
$837,900
$762,000 - $922,000
$3,403/mo
Zestimate® history
Loading...
Owner options
Explore your selling options
What's special
THIS RETREAT PROPERTY AWAITS YOUR ARRIVAL. DRIVE PAST THE GRANITE LIGHT POSTS TO THIS PRIVATE OASIS NESTLED AT THE END OF A PRIVATE DRIVE. THERE YOU'LL FIND THIS BETTER THAN NEW CUSTOM RANCH WITH EXTRAS GALORE INCLUDING A 1500+- SQUARE FEET FINISHED BASEMENT. AN OPEN FLOOR PLAN OFFERS THE PRIMARY BEDROOM ON ONE SIDE, 2 BEDROOMS ON THE OTHER & THE COMBINED KITCHEN, LIVING AND DINING AREAS IN THE MIDDLE W/A FAMILY ROOM TOWARD THE BACK. THE OFFICE IS ON THE WAY TO THE PRIMARY BR & THE LAUNRY ROOM WITH A UTILITY SINK. YOU WILL NOT RUN OUT OF STORAGE WITH THE MASSIVE BASEMENT THAT INCLUDES A 12' WALK IN CLOSET. THE 2 CAR ATTACHED GARAGE HAS A MODINE GAS HEATER. OUTSIDE YOU'LL FIND THE FENCED IN BACKYARD WITH A 16X16 TIMBER TECK DECK, PATIO, GAZEBO & FIREPIT. MATURE PLANTINGS, GARDENS & FRUIT TREES ARE FRONT AND BACK. THE DRIVEWAY & TURN AROUND OFFERS TONS OF PARKING. WITH QUICK ACCESS TO SHOPPING, ROUTE 16 AND RTE 146 TO MASS PIKE & PROVIDENCE,THIS PROPERTY IS TRULY A ONE OF A KIND FIND!
Zillow last checked: 8 hours ago
Listing updated: August 27, 2024 at 01:27pm
Listed by:
Bobby Capuzziello 508-259-8977,
Lioce Properties Group 508-422-9750
Bought with:
Anderson Neves
Mega Realty Services
Source: MLS PIN,MLS#: 73250959
Facts & features
Interior
Bedrooms & bathrooms
- Bedrooms: 3
- Bathrooms: 3
- Full bathrooms: 2
- 1/2 bathrooms: 1
Primary bedroom
- Features: Ceiling Fan(s), Vaulted Ceiling(s), Walk-In Closet(s), Flooring - Wall to Wall Carpet, Recessed Lighting
- Level: First
Bedroom 2
- Features: Ceiling Fan(s), Flooring - Wall to Wall Carpet
- Level: First
Bedroom 3
- Features: Ceiling Fan(s), Flooring - Hardwood
- Level: First
Primary bathroom
- Features: Yes
Bathroom 1
- Features: Bathroom - Full, Bathroom - Double Vanity/Sink
- Level: First
Bathroom 2
- Features: Bathroom - Full
- Level: First
Bathroom 3
- Features: Bathroom - Half
- Level: First
Dining room
- Features: Skylight, Flooring - Hardwood, Lighting - Overhead
- Level: First
Family room
- Features: Ceiling Fan(s), Vaulted Ceiling(s), Flooring - Hardwood, French Doors, Exterior Access, Recessed Lighting
- Level: First
Kitchen
- Features: Flooring - Hardwood, Kitchen Island, Recessed Lighting, Lighting - Pendant
- Level: First
Living room
- Features: Ceiling Fan(s), Vaulted Ceiling(s), Flooring - Hardwood, Recessed Lighting
- Level: First
Office
- Features: Flooring - Hardwood
- Level: First
Heating
- Forced Air, Electric Baseboard, Propane
Cooling
- Central Air
Appliances
- Laundry: Flooring - Stone/Ceramic Tile, Sink, First Floor
Features
- Recessed Lighting, Office, Exercise Room
- Flooring: Flooring - Hardwood, Laminate
- Basement: Full,Partially Finished,Sump Pump
- Number of fireplaces: 1
- Fireplace features: Living Room
Interior area
- Total structure area: 3,616
- Total interior livable area: 3,616 sqft
Property
Parking
- Total spaces: 6
- Parking features: Attached, Paved Drive, Off Street, Driveway
- Attached garage spaces: 2
- Uncovered spaces: 4
Features
- Patio & porch: Porch, Deck, Deck - Vinyl, Deck - Composite, Patio
- Exterior features: Porch, Deck, Deck - Vinyl, Deck - Composite, Patio, Gazebo
Lot
- Size: 2.43 Acres
Details
- Additional structures: Gazebo
- Parcel number: 5046274
- Zoning: RC
Construction
Type & style
- Home type: SingleFamily
- Architectural style: Ranch
- Property subtype: Single Family Residence
Materials
- Foundation: Concrete Perimeter
Condition
- Year built: 2017
Utilities & green energy
- Sewer: Private Sewer
- Water: Public
Community & neighborhood
Location
- Region: Uxbridge
Price history
| Date | Event | Price |
|---|---|---|
| 8/26/2024 | Sold | $800,000+0%$221/sqft |
Source: MLS PIN #73250959 | ||
| 6/19/2024 | Listed for sale | $799,900+66.7%$221/sqft |
Source: MLS PIN #73250959 | ||
| 12/27/2017 | Sold | $479,900$133/sqft |
Source: Public Record | ||
Public tax history
| Year | Property taxes | Tax assessment |
|---|---|---|
| 2025 | $9,690 +9.9% | $739,100 +8.3% |
| 2024 | $8,817 +9.7% | $682,400 +18.5% |
| 2023 | $8,034 +2.7% | $575,900 +11.7% |
Find assessor info on the county website
Neighborhood: 01569
Nearby schools
GreatSchools rating
- 7/10Taft Early Learning CenterGrades: PK-3Distance: 1.5 mi
- 4/10Uxbridge High SchoolGrades: 8-12Distance: 1.5 mi
- 6/10Whitin Intermediate SchoolGrades: 4-7Distance: 1.7 mi
Get a cash offer in 3 minutes
Find out how much your home could sell for in as little as 3 minutes with a no-obligation cash offer.
Estimated market value
$837,900
Get a cash offer in 3 minutes
Find out how much your home could sell for in as little as 3 minutes with a no-obligation cash offer.
Estimated market value
$837,900
