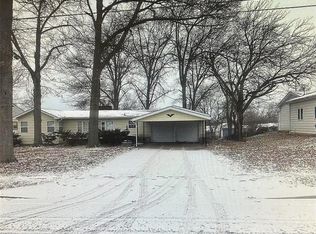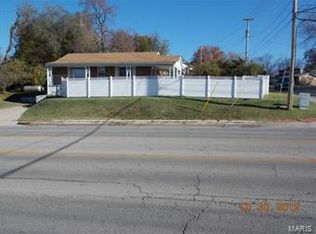Closed
Listing Provided by:
Erik R Kean 573-451-2020,
EXP Realty LLC
Bought with: EXP Realty LLC
Price Unknown
18 Summit Ave, Rolla, MO 65401
3beds
2,056sqft
Single Family Residence
Built in 1950
0.3 Acres Lot
$212,600 Zestimate®
$--/sqft
$1,526 Estimated rent
Home value
$212,600
Estimated sales range
Not available
$1,526/mo
Zestimate® history
Loading...
Owner options
Explore your selling options
What's special
You won't find another home like this! This Mid-Century Modern style home has all the upgrades you're looking for. Each living space is designed with comfort and modern amenities in mind. The living room is perfect for get-togethers with tall ceilings, tons of natural light, ample space and a cozy gas fireplace as a focal point. Cook up your favorite meals in the kitchen with plenty of countertop space and the double oven. The large windows throughout the home feature remote controlled shades allowing for both privacy and tons of natural light. This home is also energy-efficient with insulated walls and windows. Enjoy your morning cup of coffee in the all-season sunroom or under the pergola outside in the fully-fenced yard. This one won't last! Book your showing before it's gone. Freezer included in sale. Additional Rooms: Sun Room
Zillow last checked: 8 hours ago
Listing updated: April 28, 2025 at 05:59pm
Listing Provided by:
Erik R Kean 573-451-2020,
EXP Realty LLC
Bought with:
Tasha D McBride, 2018037759
EXP Realty LLC
Source: MARIS,MLS#: 24021231 Originating MLS: South Central Board of REALTORS
Originating MLS: South Central Board of REALTORS
Facts & features
Interior
Bedrooms & bathrooms
- Bedrooms: 3
- Bathrooms: 2
- Full bathrooms: 2
- Main level bathrooms: 2
- Main level bedrooms: 3
Primary bedroom
- Features: Floor Covering: Laminate
- Level: Main
- Area: 289
- Dimensions: 17x17
Bedroom
- Features: Floor Covering: Laminate
- Level: Main
- Area: 132
- Dimensions: 12x11
Bedroom
- Features: Floor Covering: Laminate
- Level: Main
- Area: 144
- Dimensions: 12x12
Bathroom
- Features: Floor Covering: Laminate
- Level: Main
- Area: 153
- Dimensions: 17x9
Bathroom
- Features: Floor Covering: Laminate
- Level: Main
- Area: 48
- Dimensions: 8x6
Family room
- Features: Floor Covering: Laminate
- Level: Main
- Area: 180
- Dimensions: 15x12
Kitchen
- Features: Floor Covering: Laminate
- Level: Main
- Area: 195
- Dimensions: 15x13
Living room
- Features: Floor Covering: Laminate
- Level: Main
- Area: 510
- Dimensions: 30x17
Sunroom
- Features: Floor Covering: Other
- Level: Main
- Area: 160
- Dimensions: 10x16
Heating
- Forced Air, Natural Gas
Cooling
- Ceiling Fan(s), Central Air, Electric
Appliances
- Included: Gas Water Heater, Dishwasher, Disposal, Double Oven, Range Hood, Electric Range, Electric Oven, Refrigerator
- Laundry: Main Level
Features
- Tub, Pantry, Open Floorplan, Vaulted Ceiling(s), Walk-In Closet(s), Dining/Living Room Combo
- Windows: Insulated Windows
- Basement: Crawl Space
- Number of fireplaces: 1
- Fireplace features: Living Room, Masonry
Interior area
- Total structure area: 2,056
- Total interior livable area: 2,056 sqft
- Finished area above ground: 2,056
Property
Parking
- Total spaces: 2
- Parking features: Covered
- Carport spaces: 2
Features
- Levels: One
- Patio & porch: Patio
Lot
- Size: 0.30 Acres
- Dimensions: 0.30
Details
- Additional structures: Pergola, Shed(s)
- Parcel number: 71091.012003002092.000
- Special conditions: Standard
Construction
Type & style
- Home type: SingleFamily
- Architectural style: Contemporary,Ranch
- Property subtype: Single Family Residence
Materials
- Vinyl Siding
Condition
- Year built: 1950
Utilities & green energy
- Sewer: Public Sewer
- Water: Public
- Utilities for property: Natural Gas Available
Community & neighborhood
Security
- Security features: Smoke Detector(s)
Location
- Region: Rolla
- Subdivision: Sunset Hills
Other
Other facts
- Listing terms: Cash,Conventional,FHA,Other,VA Loan
- Ownership: Private
- Road surface type: Concrete
Price history
| Date | Event | Price |
|---|---|---|
| 5/29/2024 | Sold | -- |
Source: | ||
| 4/15/2024 | Pending sale | $209,900$102/sqft |
Source: | ||
| 4/12/2024 | Listed for sale | $209,900+77.9%$102/sqft |
Source: | ||
| 12/26/2015 | Listing removed | $118,000$57/sqft |
Source: Acar Real Estate Inc. | ||
| 10/27/2015 | Listed for sale | $118,000-1.6%$57/sqft |
Source: Acar Real Estate Inc. | ||
Public tax history
| Year | Property taxes | Tax assessment |
|---|---|---|
| 2024 | $1,177 -0.6% | $21,900 |
| 2023 | $1,185 +17.7% | $21,900 |
| 2022 | $1,006 -0.7% | $21,900 |
Find assessor info on the county website
Neighborhood: 65401
Nearby schools
GreatSchools rating
- 8/10Mark Twain Elementary SchoolGrades: PK-3Distance: 0.2 mi
- 5/10Rolla Jr. High SchoolGrades: 7-8Distance: 0.5 mi
- 5/10Rolla Sr. High SchoolGrades: 9-12Distance: 0.8 mi
Schools provided by the listing agent
- Elementary: Harry S. Truman Elem.
- Middle: Rolla Jr. High
- High: Rolla Sr. High
Source: MARIS. This data may not be complete. We recommend contacting the local school district to confirm school assignments for this home.

