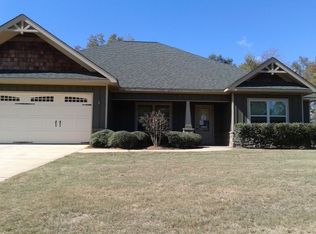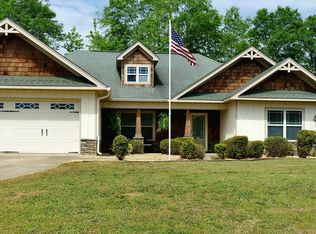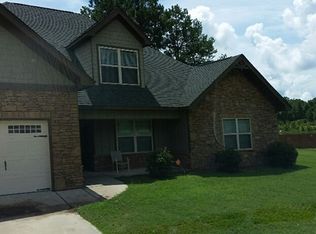ALL THE SPACE A FAMILY WOULD NEED IN THESE FOUR BEDROOMS THREE- & ONE-HALF BATH HOME. THE OPEN FLOOR PLAN WITH VIEWS OF THE FAMILY ROOM, DINING ROOM AND KITCHEN IS PREFECT FOR A FAMILY THAT WANTS A LITTLE SPACE BUT STILL BE INCLUDED IN CONVERSATIONS. THE PRIMARY IS OVERSIZED WITH A SITTING OR OFFICE AREA, FOR THOSE THAT ARE WORKING FROM HOME. ALL BEDROOMS HAVE WALK-IN CLOSETS. THERE IS AN OUTSIDE DECK ON THE SECOND FLOOR FOR THOSE THAT WANT TO ENJOY MORNING COFFEE OR EVENING RELAXING. THE FENCED IN BACK YARD THAT BACKS UP TO THE WOODS GIVES YOUR FAMILY EXTRA PRIVACY. GREAT HOME LISTED AT $275,000.00
This property is off market, which means it's not currently listed for sale or rent on Zillow. This may be different from what's available on other websites or public sources.




