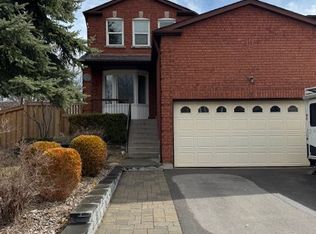Charming 4 Bedroom, 2 Bathroom, 2-Storey Detached Home Sitting On An Expansive 50 X 116.08 Ft Lot Complete With A Garage & Private Driveway. It Is Nestled In A Fantastic Location In A Family-Friendly Community Minutes Away From The Picturesque Scarborough Bluffs. It Features A Bright And Functional Layout With Original Hardwood Floors And Lots Of Windows, Allowing For an Abundant Stream Of Natural Light Throughout. The Main Level Boasts A Large Living Room Combined With A Good Size Dining Room And A Powder Room, Along With A Spacious Kitchen With A Convenient Eat-In Area. It Also Features A Walk-out To A Beautiful And Large Backyard Oasis. The Second Level Offers 4 Bedrooms All With Closets & A 4pc Bathroom. Walk To Cedar Ridge Community Centre, Scar. Golf Club, Willow Park Junior School And Parks. Access To Cedarbrae Mall, Cedarbrae Hs, Go Train, Hwy 401 Access To Downtown.
House for rent
C$3,588/mo
18 Summerbridge Rd #9, Toronto, ON M1G 1M1
4beds
Price is base rent and doesn't include required fees.
Singlefamily
Available now
-- Pets
Central air
In unit laundry
1 Parking space parking
Natural gas, forced air
What's special
Private drivewayBright and functional layoutOriginal hardwood floorsLots of windowsGood size dining roomSpacious kitchenConvenient eat-in area
- 9 days
- on Zillow |
- -- |
- -- |
Travel times
Facts & features
Interior
Bedrooms & bathrooms
- Bedrooms: 4
- Bathrooms: 2
- Full bathrooms: 2
Heating
- Natural Gas, Forced Air
Cooling
- Central Air
Appliances
- Included: Dryer, Washer
- Laundry: In Unit, In-Suite Laundry
Features
- Has basement: Yes
Property
Parking
- Total spaces: 1
- Parking features: Private
- Details: Contact manager
Features
- Stories: 2
- Exterior features: Contact manager
Construction
Type & style
- Home type: SingleFamily
- Property subtype: SingleFamily
Materials
- Roof: Asphalt
Community & HOA
Location
- Region: Toronto
Financial & listing details
- Lease term: Contact For Details
Price history
Price history is unavailable.
![[object Object]](https://photos.zillowstatic.com/fp/685ab0ca4b5bc18b25d3713965fff40e-p_i.jpg)
