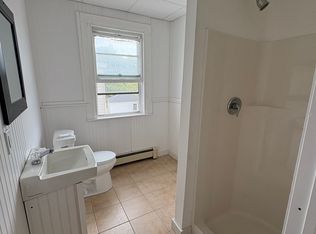Sold for $550,000
$550,000
18 Summer St, Westerly, RI 02891
7beds
2,738sqft
Multi Family
Built in 1910
-- sqft lot
$568,600 Zestimate®
$201/sqft
$2,149 Estimated rent
Home value
$568,600
$540,000 - $597,000
$2,149/mo
Zestimate® history
Loading...
Owner options
Explore your selling options
What's special
Welcome to 18 Summer Street – ESTATE SALE SOLD AS IS.... A Charming Three-Family Home with Well-Preserved Period Details Throughout Step back in time with this exceptional three-family residence that exudes character and old-world charm. Thoughtfully maintained, the home showcases stunning original features that are increasingly rare to find today. Inside, you’ll discover beautiful hardwood floors, intricate moldings, high ceilings, pocket doors, and a striking central staircase—a true testament to timeless craftsmanship. New roof on both the house and garage Three spacious apartments A fantastic opportunity for buyers who appreciate vintage charm and are ready to bring their own updates. Ideal for owner-occupants or investors seeking steady rental income. Prime Location: Situated just a short walk to Downtown Westerly, you’ll enjoy easy access to Wilcox Park, The United Theatre, the train station, and a wide array of local shops and restaurants. A quick drive takes you to Watch Hill, beautiful area beaches, and all the attractions of Southern Rhode Island’s scenic coast. Conveniently located between New York and Boston with easy highway access, this property offers strong income potential and a rare opportunity to own a piece of Westerly’s history.
Zillow last checked: 8 hours ago
Listing updated: August 28, 2025 at 06:14pm
Listed by:
Nancy Siciliano 401-212-6262,
Ocean Front Homes,
Nancy Siciliano 401-212-6262,
Ocean Front Homes
Bought with:
Lindsey Conroy, RES.0043329
Malek Real Estate, Inc.
Source: StateWide MLS RI,MLS#: 1387635
Facts & features
Interior
Bedrooms & bathrooms
- Bedrooms: 7
- Bathrooms: 3
- Full bathrooms: 3
Bathroom
- Features: Bath w Tub, Bath w Shower Stall, No Tub or Shower
Heating
- Natural Gas, Baseboard
Cooling
- Window Unit(s)
Appliances
- Included: Gas Water Heater, Exhaust Fan, Oven/Range, Refrigerator
- Laundry: In Building, In Unit
Features
- Wall (Cermaic), Wall (Dry Wall), Wall (Plaster), Wall (Wood), Stairs, Insulation (Unknown), Ceiling Fan(s)
- Flooring: Ceramic Tile, Hardwood, Laminate, Other, Vinyl
- Doors: Storm Door(s)
- Windows: Storm Window(s)
- Basement: Full,Interior and Exterior,Unfinished,Storage Space,Utility
- Attic: Attic Stairs
- Has fireplace: No
- Fireplace features: None
Interior area
- Total structure area: 5,167
- Total interior livable area: 2,738 sqft
Property
Parking
- Total spaces: 7
- Parking features: Detached
- Garage spaces: 1
Accessibility
- Accessibility features: One Level
Features
- Stories: 3
- Patio & porch: Porch
- Waterfront features: Access
Lot
- Size: 5,662 sqft
- Features: Paved, Sidewalks
Details
- Parcel number: WESTM67B75
- Zoning: R6
- Special conditions: Conventional/Market Value
- Other equipment: Cable TV
Construction
Type & style
- Home type: MultiFamily
- Property subtype: Multi Family
- Attached to another structure: Yes
Materials
- Ceramic, Dry Wall, Plaster, Wood Wall(s), Vinyl Siding
- Foundation: Concrete Perimeter, Mixed, Unknown
Condition
- New construction: No
- Year built: 1910
Utilities & green energy
- Electric: 100 Amp Service
- Water: Municipal
- Utilities for property: Sewer Connected, Water Connected
Community & neighborhood
Community
- Community features: Near Public Transport, Commuter Bus, Golf, Highway Access, Hospital, Interstate, Marina, Private School, Public School, Railroad, Recreational Facilities, Restaurants, Schools, Near Shopping, Near Swimming, Tennis
Location
- Region: Westerly
- Subdivision: Downtown
HOA & financial
Other financial information
- Total actual rent: 0
Price history
| Date | Event | Price |
|---|---|---|
| 8/28/2025 | Sold | $550,000-4.3%$201/sqft |
Source: | ||
| 6/27/2025 | Pending sale | $575,000$210/sqft |
Source: | ||
| 6/27/2025 | Contingent | $575,000$210/sqft |
Source: | ||
| 6/25/2025 | Listed for sale | $575,000$210/sqft |
Source: | ||
| 6/19/2025 | Pending sale | $575,000$210/sqft |
Source: | ||
Public tax history
| Year | Property taxes | Tax assessment |
|---|---|---|
| 2025 | $3,601 +6.3% | $462,800 +42.8% |
| 2024 | $3,388 +3.5% | $324,200 |
| 2023 | $3,274 | $324,200 |
Find assessor info on the county website
Neighborhood: 02891
Nearby schools
GreatSchools rating
- 8/10State Street SchoolGrades: K-4Distance: 0.6 mi
- 6/10Westerly Middle SchoolGrades: 5-8Distance: 2.6 mi
- 6/10Westerly High SchoolGrades: 9-12Distance: 0.3 mi
Get a cash offer in 3 minutes
Find out how much your home could sell for in as little as 3 minutes with a no-obligation cash offer.
Estimated market value$568,600
Get a cash offer in 3 minutes
Find out how much your home could sell for in as little as 3 minutes with a no-obligation cash offer.
Estimated market value
$568,600

