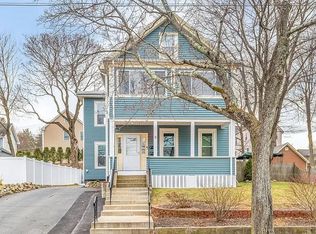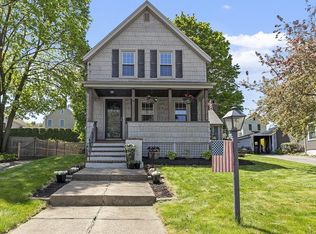Renovated standard two family features two nicely laid out units. Both eat- in kitchens feature new cabinets, quartz counters, stainless steel appliances and tiled floors. Original details nicely blended with modern flair. Lots of recessed lighting throughout. 1st floor has all new windows, 2nd and 3rd floors new and newer windows. Large common entry foyer. 3 porches. Top floor unit has an enclosed front porch off the MBR as well as a large walk in closet and in unit laundry. There is an open porch/balcony off of the kitchen overlooking the backyard. Fully finished walk up attic has the 3rd bedroom and additional finished area including an office. The exterior includes, new architectural shingled roof oversized shed, ample parking, nice level yard and a huge deck with fire pit area. Beautifully done vinyl sided two family in close proximity to downtown shopping, restaurants, bus lines and commuter rail. Offers, if any to be reviewed Tuesday, November 10 after 3 PM
This property is off market, which means it's not currently listed for sale or rent on Zillow. This may be different from what's available on other websites or public sources.

