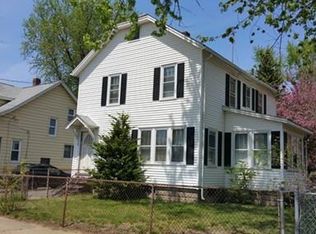Sold for $355,000 on 05/17/24
$355,000
18 Stuyvesant St, Springfield, MA 01104
3beds
1,500sqft
Single Family Residence
Built in 1927
5,001 Square Feet Lot
$330,400 Zestimate®
$237/sqft
$2,060 Estimated rent
Home value
$330,400
$314,000 - $347,000
$2,060/mo
Zestimate® history
Loading...
Owner options
Explore your selling options
What's special
Experience New Construction Quality Without the Hefty Price Tag! This home has been thoroughly & professionally remodeled with attention to detail & necessary permits, allowing for immediate enjoyment by its new owners! The exterior features include a newer roof, brand new windows, brand new entry doors, brand new vinyl siding and gutters. There is a fully enclosed sitting porch at the front of the home with energy efficient windows a perfect place for coffee. This home showcases modern interior design with great flow, high ceilings, recessed lighting & an open floor plan. The living room is expansive & is open to the full dining room. The kitchen features an abundance of high end, 2 tone cabinets, granite counters, back-splash & is fully outfitted w/ stainless appliances. The bathrooms are stunning with modern design. All of the mechanicals are updated with new electric, new plumbing, new heating and yes it has CENTRAL/AIR, a must in the months to come! Come see next level living!
Zillow last checked: 8 hours ago
Listing updated: May 17, 2024 at 01:32pm
Listed by:
Chester Ardolino 413-221-0310,
Berkshire Hathaway HomeServices Realty Professionals 413-596-6711
Bought with:
Veronica Monczka
ROVI Homes
Source: MLS PIN,MLS#: 73222118
Facts & features
Interior
Bedrooms & bathrooms
- Bedrooms: 3
- Bathrooms: 2
- Full bathrooms: 1
- 1/2 bathrooms: 1
- Main level bathrooms: 1
Primary bedroom
- Features: Walk-In Closet(s), Flooring - Wall to Wall Carpet, Remodeled
- Level: Second
Bedroom 2
- Features: Closet, Flooring - Wall to Wall Carpet, Remodeled
- Level: Second
Bedroom 3
- Features: Closet, Flooring - Wall to Wall Carpet, Remodeled
- Level: Second
Primary bathroom
- Features: No
Bathroom 1
- Features: Bathroom - Half, Flooring - Hardwood, Countertops - Stone/Granite/Solid, Countertops - Upgraded, Cabinets - Upgraded, Remodeled
- Level: Main,First
Bathroom 2
- Features: Bathroom - Full, Bathroom - Tiled With Tub & Shower, Flooring - Stone/Ceramic Tile, Countertops - Stone/Granite/Solid, Countertops - Upgraded, Remodeled
- Level: Second
Dining room
- Features: Flooring - Hardwood, Open Floorplan, Remodeled
- Level: Main,First
Kitchen
- Features: Closet/Cabinets - Custom Built, Flooring - Hardwood, Dining Area, Countertops - Stone/Granite/Solid, Countertops - Upgraded, Cabinets - Upgraded, Exterior Access, Open Floorplan, Recessed Lighting, Remodeled, Stainless Steel Appliances
- Level: Main,First
Living room
- Features: Flooring - Hardwood, Exterior Access, Open Floorplan, Recessed Lighting, Remodeled
- Level: Main,First
Heating
- Forced Air, Natural Gas
Cooling
- Central Air
Appliances
- Laundry: In Basement, Washer Hookup
Features
- Flooring: Hardwood
- Doors: Insulated Doors
- Windows: Insulated Windows, Screens
- Basement: Full
- Has fireplace: No
Interior area
- Total structure area: 1,500
- Total interior livable area: 1,500 sqft
Property
Parking
- Total spaces: 5
- Parking features: Detached, Paved Drive, Off Street, Paved
- Garage spaces: 1
- Uncovered spaces: 4
Features
- Patio & porch: Porch - Enclosed
- Exterior features: Porch - Enclosed, Rain Gutters, Screens, Fenced Yard
- Fencing: Fenced/Enclosed,Fenced
Lot
- Size: 5,001 sqft
- Features: Cleared
Details
- Parcel number: S:11245 P:0004,2607561
- Zoning: R1
Construction
Type & style
- Home type: SingleFamily
- Architectural style: Colonial
- Property subtype: Single Family Residence
Materials
- Frame
- Foundation: Block
- Roof: Shingle
Condition
- Year built: 1927
Utilities & green energy
- Electric: Circuit Breakers
- Sewer: Public Sewer
- Water: Public
- Utilities for property: for Gas Range, Washer Hookup
Community & neighborhood
Community
- Community features: Public Transportation, Shopping, Tennis Court(s), Park, Walk/Jog Trails, Golf, Medical Facility, Bike Path, Conservation Area, Highway Access, House of Worship, Private School, Public School, University
Location
- Region: Springfield
- Subdivision: Popular East Springfield, MA close to highways off of St James Ave
Price history
| Date | Event | Price |
|---|---|---|
| 5/17/2024 | Sold | $355,000+9.3%$237/sqft |
Source: MLS PIN #73222118 | ||
| 5/3/2024 | Pending sale | $324,900$217/sqft |
Source: BHHS broker feed #73222118 | ||
| 4/19/2024 | Contingent | $324,900$217/sqft |
Source: MLS PIN #73222118 | ||
| 4/10/2024 | Listed for sale | $324,900+441.5%$217/sqft |
Source: MLS PIN #73222118 | ||
| 11/7/2023 | Sold | $60,000+8775.7%$40/sqft |
Source: Public Record | ||
Public tax history
| Year | Property taxes | Tax assessment |
|---|---|---|
| 2025 | $3,901 +16.1% | $248,800 +18.9% |
| 2024 | $3,360 +7.2% | $209,200 +13.8% |
| 2023 | $3,135 +1% | $183,900 +11.5% |
Find assessor info on the county website
Neighborhood: East Springfield
Nearby schools
GreatSchools rating
- 5/10Mary O Pottenger Elementary SchoolGrades: PK-5Distance: 0.6 mi
- 3/10The Springfield Renaissance SchoolGrades: 6-12Distance: 0.5 mi
- 3/10Springfield Central High SchoolGrades: 9-12Distance: 0.8 mi

Get pre-qualified for a loan
At Zillow Home Loans, we can pre-qualify you in as little as 5 minutes with no impact to your credit score.An equal housing lender. NMLS #10287.
Sell for more on Zillow
Get a free Zillow Showcase℠ listing and you could sell for .
$330,400
2% more+ $6,608
With Zillow Showcase(estimated)
$337,008