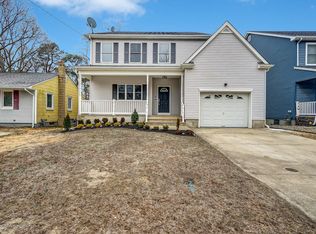Sold for $575,000
$575,000
18 Stuyvesant Road, Brick, NJ 08723
4beds
2,616sqft
Single Family Residence
Built in 2006
4,791.6 Square Feet Lot
$623,300 Zestimate®
$220/sqft
$4,120 Estimated rent
Home value
$623,300
$592,000 - $654,000
$4,120/mo
Zestimate® history
Loading...
Owner options
Explore your selling options
What's special
Spacious 4 Bedroom, 2.5 Bath Colonial with an Open Floor Plan, 9 Ft Ceillings, Gas Fireplace in the Huge Living Room, Hardwood Floors- Large Dining Room-Eat in Kitchen with Maple Cabinets & Stainless Steel Appliances-Huge Primary Bedroom with Vaulted Ceiling, Walk In Closet and Private Bath with a Whirlpool Tub-All Good Size Bedrooms-2 Zone Gas Heat & Central Air-One Furnace & /A/C Unit Replaced 11/21 * the other Furnace & A/C Unit Replaced 8/23* - Hot Water Heater Replaced 12/21*-Full Unfinished Basement has Plenty of Storage Space-Nice Front Porch-Backyard with Paver Patio and Totally Fenced in Yard-It's a Short Drive to the Beach, Shopping and the Parkway-
Zillow last checked: 8 hours ago
Listing updated: December 06, 2025 at 10:57am
Listed by:
Catherine Kehm 732-779-8985,
Crossroads Realty Inc-Lavallette
Bought with:
Deborah D Skinner, 0338785
RE/MAX Bay Point Realtors
Source: MoreMLS,MLS#: 22529343
Facts & features
Interior
Bedrooms & bathrooms
- Bedrooms: 4
- Bathrooms: 3
- Full bathrooms: 2
- 1/2 bathrooms: 1
Bedroom
- Description: Approx
- Area: 210
- Dimensions: 15 x 14
Bedroom
- Description: Approx
- Area: 180
- Dimensions: 15 x 12
Bedroom
- Description: Approx
- Area: 168
- Dimensions: 14 x 12
Other
- Description: Approx
- Area: 323
- Dimensions: 19 x 17
Dining room
- Description: Approx
- Area: 240
- Dimensions: 16 x 15
Kitchen
- Description: Approx
- Area: 352
- Dimensions: 22 x 16
Laundry
- Description: Approx
- Area: 56
- Dimensions: 8 x 7
Living room
- Description: Approx
- Area: 336
- Dimensions: 21 x 16
Heating
- Natural Gas, Forced Air, 2 Zoned Heat
Cooling
- Central Air, 2 Zoned AC
Features
- Ceilings - 9Ft+ 1st Flr, Recessed Lighting
- Flooring: Ceramic Tile, Wood
- Basement: Ceilings - High,Full
- Attic: Attic,Pull Down Stairs
- Number of fireplaces: 1
Interior area
- Total structure area: 2,616
- Total interior livable area: 2,616 sqft
Property
Parking
- Total spaces: 1
- Parking features: Driveway, On Street
- Garage spaces: 1
- Has uncovered spaces: Yes
Features
- Stories: 2
Lot
- Size: 4,791 sqft
- Dimensions: 50 x 100
- Topography: Level
Details
- Parcel number: 07006050100023
- Zoning description: Residential
Construction
Type & style
- Home type: SingleFamily
- Architectural style: Colonial
- Property subtype: Single Family Residence
Condition
- New construction: No
- Year built: 2006
Utilities & green energy
- Sewer: Public Sewer
Community & neighborhood
Location
- Region: Brick
- Subdivision: None
Price history
| Date | Event | Price |
|---|---|---|
| 12/5/2025 | Sold | $575,000-8%$220/sqft |
Source: | ||
| 10/29/2025 | Pending sale | $625,000$239/sqft |
Source: | ||
| 9/26/2025 | Listed for sale | $625,000$239/sqft |
Source: | ||
| 9/24/2025 | Listing removed | $625,000$239/sqft |
Source: | ||
| 9/12/2025 | Pending sale | $625,000$239/sqft |
Source: | ||
Public tax history
| Year | Property taxes | Tax assessment |
|---|---|---|
| 2023 | $8,364 +2.2% | $345,200 |
| 2022 | $8,188 | $345,200 |
| 2021 | $8,188 +3% | $345,200 |
Find assessor info on the county website
Neighborhood: 08723
Nearby schools
GreatSchools rating
- 5/10Emma Havens Young Elementary SchoolGrades: K-5Distance: 1 mi
- 7/10Lake Riviera Middle SchoolGrades: 6-8Distance: 2.5 mi
- 4/10Brick Twp High SchoolGrades: 9-12Distance: 2.3 mi
Schools provided by the listing agent
- Elementary: Emma Havens Young
- Middle: Lake Riviera
- High: Brick Twp.
Source: MoreMLS. This data may not be complete. We recommend contacting the local school district to confirm school assignments for this home.
Get a cash offer in 3 minutes
Find out how much your home could sell for in as little as 3 minutes with a no-obligation cash offer.
Estimated market value$623,300
Get a cash offer in 3 minutes
Find out how much your home could sell for in as little as 3 minutes with a no-obligation cash offer.
Estimated market value
$623,300
