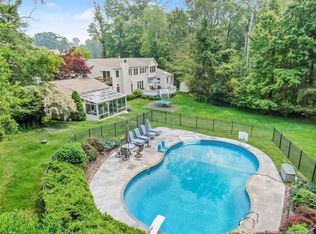Modern, sophisticated, shingle-style smart home on coveted Sturges Commons in Hunt Club area. Exquisite fully fenced private 1.15-acre landscape w/specimen & rose gardens, redesigned & meticulously maintained w/Gunite saltwater pool & spa w/automatic cover, home generator, 3 car garage, covered patio w/fpl & open terrace for dining, Sonos sound system indoor & out. Ideal setting for entertaining & enjoyment. Superb quality, luxurious finishes & open plan w/10' ceilings, upgraded LED lighting, oversized windows for spectacular natural light & French doors to terraces in every room. Living w/marble fpl opens to the west terrace for sunset cocktails. Library w/clean lined millwork & fountain views, a beautiful home office. Gallery w/custom wet bar, family room w/stone fpl & Chef's kitchen w/state-of-the-art appliances, generous Carrara marble island, walk-in pantry, kitchen office, butler's pantry to dining room. Family entry w/custom millwork & bedroom w/full bath complete first floor. Upstairs, an extraordinary master suite w/floor to ceiling marble fpl, 2nd flr terrace, his & her dressing rooms, spa bath w/soaking tub, oversized shower & radiant heat. 4 add'l oversized bedrooms, each w/unique full bath w/marble features & walk-in closet. 3rd flr w/Juliette balcony, a creative space for playroom, game room, crafts, artist studio, etc. Finished LL w/gym, second family room w/fpl, half bath, lounge & ample storage. 60 min to NYC & 5 min to trains, all amenities of Westport
This property is off market, which means it's not currently listed for sale or rent on Zillow. This may be different from what's available on other websites or public sources.
