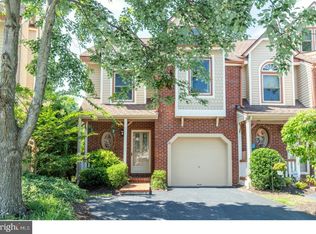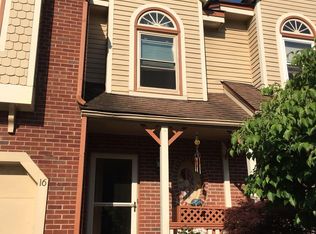Sold for $485,000
$485,000
18 Sturbridge Ln, Chesterbrook, PA 19087
2beds
2,438sqft
Townhouse
Built in 1987
-- sqft lot
$566,400 Zestimate®
$199/sqft
$3,292 Estimated rent
Home value
$566,400
$538,000 - $595,000
$3,292/mo
Zestimate® history
Loading...
Owner options
Explore your selling options
What's special
Welcome to 18 Sturbridge Lane, Chesterbrook, Tredyffrin Township, in the nationally-acclaimed Tredyffrin-Easttown School District! This inviting and well-maintained, 2,718 SF 4-Story end-unit townhouse features 2 bedrooms | 2 full and 1 half bathrooms plus a large, versatile loft space, is conveniently located in the Main Street Village neighborhood of Chesterbrook. The main level of this home features a full, step-down dining room; an eat-in kitchen with upgraded, stainless-steel appliances and gas cooking; a living room with a wood-burning fireplace and access to the rear deck; a powder room; and a large hall closet. The second floor features the primary bedroom with a vaulted ceiling, 2 walk-in closets, and a beautiful, newly-renovated ensuite bathroom with a double sink vanity gleaming with a marble top and seeded glass lighting, a freestanding, oval soaking tub, and a large, glass-enclosed shower with marble accent tile; an oversized second bedroom also with a vaulted ceiling, 2 walk-in closets, and a newly-renovated ensuite bathroom with a seamless, “Kohler stone” shower and vessel sink vanity; and the laundry room. The third floor features a large loft perfect for additional flex space to suit whatever your needs may be. The lower level has a family room graced with a wet bar with granite counters and generous cabinetry storage; and an unfinished area provides extra storage space and utility systems. There are 2 parking spaces in front of the home. Enjoy all the trails and the varied outdoor activities available at Chesterbrook’s Wilson Farm Park including playgrounds, sporting venues, seasonal concerts, and township fireworks. This home is conveniently located to restaurants and shopping in Berwyn, Paoli and Devon, Valley Forge National Park, the Chester Valley Trail, schools, the R5 train in Berwyn or Devon, and major arteries. A wonderful place to call home! Showings will begin at the brokers and public open house on Thursday, March 30th at 11 am.
Zillow last checked: 8 hours ago
Listing updated: July 26, 2023 at 04:02am
Listed by:
Mary Ann Heimark 610-420-4120,
BHHS Fox & Roach-Rosemont,
Co-Listing Agent: Pamela Schwartz 484-318-1195,
BHHS Fox & Roach-Rosemont
Bought with:
Kim Cunningham Marren, RS312347
Compass RE
Source: Bright MLS,MLS#: PACT2041338
Facts & features
Interior
Bedrooms & bathrooms
- Bedrooms: 2
- Bathrooms: 3
- Full bathrooms: 2
- 1/2 bathrooms: 1
- Main level bathrooms: 1
Basement
- Description: Percent Finished: 75.0
- Area: 0
Heating
- Forced Air, Natural Gas
Cooling
- Central Air, Electric
Appliances
- Included: Microwave, Built-In Range, Dishwasher, Disposal, Dryer, Range Hood, Washer, Water Heater, Gas Water Heater
- Laundry: Upper Level, Laundry Room
Features
- Built-in Features, Bar, Ceiling Fan(s), Cedar Closet(s), Formal/Separate Dining Room, Eat-in Kitchen, Soaking Tub, Bathroom - Stall Shower, Walk-In Closet(s)
- Flooring: Carpet, Ceramic Tile, Engineered Wood
- Windows: Double Hung, Skylight(s), Replacement
- Basement: Full,Partially Finished
- Number of fireplaces: 1
- Fireplace features: Wood Burning
Interior area
- Total structure area: 2,438
- Total interior livable area: 2,438 sqft
- Finished area above ground: 2,438
- Finished area below ground: 0
Property
Parking
- Total spaces: 2
- Parking features: Assigned, Paved, Driveway
- Uncovered spaces: 2
- Details: Assigned Parking
Accessibility
- Accessibility features: None
Features
- Levels: Four
- Stories: 4
- Patio & porch: Deck
- Pool features: None
- Has view: Yes
- View description: Garden
Details
- Additional structures: Above Grade, Below Grade
- Parcel number: 4304M0050
- Zoning: RESIDENTIAL
- Special conditions: Standard
Construction
Type & style
- Home type: Townhouse
- Architectural style: Traditional
- Property subtype: Townhouse
Materials
- Frame
- Foundation: Active Radon Mitigation
- Roof: Shingle
Condition
- Good,Very Good
- New construction: No
- Year built: 1987
Utilities & green energy
- Electric: 200+ Amp Service
- Sewer: Public Sewer
- Water: Public
- Utilities for property: Cable Connected, Phone, Cable
Community & neighborhood
Location
- Region: Chesterbrook
- Subdivision: Chesterbrook
- Municipality: TREDYFFRIN TWP
HOA & financial
HOA
- Has HOA: Yes
- HOA fee: $200 monthly
- Amenities included: None
- Services included: Common Area Maintenance, Maintenance Grounds, Snow Removal, Trash
- Association name: MAIN STREET VILLAGE C/O PENCO MANAGEMENT
Other
Other facts
- Listing agreement: Exclusive Right To Sell
- Listing terms: Cash,Conventional
- Ownership: Condominium
Price history
| Date | Event | Price |
|---|---|---|
| 5/24/2023 | Sold | $485,000+5.4%$199/sqft |
Source: | ||
| 4/2/2023 | Pending sale | $460,000$189/sqft |
Source: Berkshire Hathaway HomeServices Fox & Roach, REALTORS #PACT2041338 Report a problem | ||
| 4/1/2023 | Contingent | $460,000$189/sqft |
Source: | ||
| 3/29/2023 | Listed for sale | $460,000+31.5%$189/sqft |
Source: | ||
| 11/14/2017 | Sold | $349,900$144/sqft |
Source: Public Record Report a problem | ||
Public tax history
| Year | Property taxes | Tax assessment |
|---|---|---|
| 2025 | $6,458 +2.3% | $171,470 |
| 2024 | $6,310 +8.3% | $171,470 |
| 2023 | $5,829 +3.1% | $171,470 |
Find assessor info on the county website
Neighborhood: 19087
Nearby schools
GreatSchools rating
- 8/10Valley Forge Middle SchoolGrades: 5-8Distance: 1.7 mi
- 9/10Conestoga Senior High SchoolGrades: 9-12Distance: 2.3 mi
- 7/10Valley Forge El SchoolGrades: K-4Distance: 2 mi
Schools provided by the listing agent
- Elementary: Valley Forge
- Middle: Valley Forge
- High: Conestoga
- District: Tredyffrin-easttown
Source: Bright MLS. This data may not be complete. We recommend contacting the local school district to confirm school assignments for this home.
Get a cash offer in 3 minutes
Find out how much your home could sell for in as little as 3 minutes with a no-obligation cash offer.
Estimated market value
$566,400

