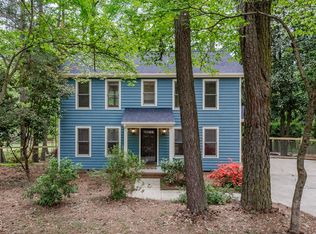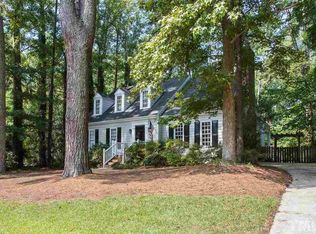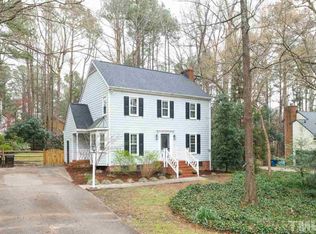Sold for $555,000
$555,000
18 Strawberry Ridge Ln, Durham, NC 27713
4beds
2,025sqft
Single Family Residence, Residential
Built in 1984
0.28 Acres Lot
$548,800 Zestimate®
$274/sqft
$2,291 Estimated rent
Home value
$548,800
$521,000 - $576,000
$2,291/mo
Zestimate® history
Loading...
Owner options
Explore your selling options
What's special
Welcome home! 18 Strawberry Ridge Lane has a rare combination of both sublime indoor spaces and relaxing outdoor spaces. The stacked stone paths and patio, HUGE fenced-in yard, and lovely covered front porch welcome you to the beauty of desirable Woodcroft. Inside, the custom kitchen has it all: high-end appliances (which all convey), gas range, and beautiful breakfast nook with a view of the private backyard. The wide-planked pine floors and wood-burning fireplace bring unmatched warmth to the home. The downstairs open floor-plan invites friends and family to gather. Upstairs, the comfortable bedrooms and closets are GENEROUSLY sized! Located in a cul-de-sac, this home has immediate access to miles of neighborhood walking trails. Both the Woodcroft Club (swim, tennis & fitness) and Woodcroft Shopping Center are easily walkable, providing a cozy small-town feel. Southpoint Mall, UNC, Duke, & RTP are minutes away! This home is an impeccably maintained gem. Freshly painted inside and out, new carpet, and updated fixtures mean you can focus all your energy on enjoying your lovely new home from day one!
Zillow last checked: 8 hours ago
Listing updated: November 05, 2025 at 06:38pm
Listed by:
Leigh Anne Chong,
Fathom Realty NC, LLC
Bought with:
Judy Weinstock, 160427
Keller Williams Central
Judy Weinstock, 160427
Keller Williams Central
Source: Doorify MLS,MLS#: 2500073
Facts & features
Interior
Bedrooms & bathrooms
- Bedrooms: 4
- Bathrooms: 3
- Full bathrooms: 2
- 1/2 bathrooms: 1
Heating
- Forced Air, Natural Gas
Cooling
- Central Air, Electric, Gas
Appliances
- Included: Dishwasher, Dryer, Gas Cooktop, Gas Water Heater, Microwave, Refrigerator, Washer
- Laundry: Main Level
Features
- Bathtub/Shower Combination, Bookcases, Ceiling Fan(s), Central Vacuum, Eat-in Kitchen, Entrance Foyer, Pantry, Shower Only, Walk-In Closet(s), Walk-In Shower
- Flooring: Carpet, Hardwood, Tile
- Windows: Blinds
- Number of fireplaces: 1
Interior area
- Total structure area: 2,025
- Total interior livable area: 2,025 sqft
- Finished area above ground: 2,025
- Finished area below ground: 0
Property
Parking
- Total spaces: 1
- Parking features: Concrete, Driveway, Garage, Garage Door Opener, On Street
- Garage spaces: 1
Features
- Levels: Two
- Stories: 2
- Patio & porch: Covered, Deck, Patio, Porch
- Exterior features: Fenced Yard, Rain Gutters
- Pool features: Swimming Pool Com/Fee
- Has view: Yes
Lot
- Size: 0.28 Acres
Details
- Parcel number: 143883
Construction
Type & style
- Home type: SingleFamily
- Architectural style: Colonial
- Property subtype: Single Family Residence, Residential
Materials
- Brick, Cedar, Wood Siding
Condition
- New construction: No
- Year built: 1984
Community & neighborhood
Community
- Community features: Street Lights
Location
- Region: Durham
- Subdivision: Woodcroft
HOA & financial
HOA
- Has HOA: Yes
- HOA fee: $283 annually
- Amenities included: Tennis Court(s), Trail(s)
Price history
| Date | Event | Price |
|---|---|---|
| 4/18/2023 | Sold | $555,000+12.1%$274/sqft |
Source: | ||
| 3/20/2023 | Contingent | $495,000$244/sqft |
Source: | ||
| 3/17/2023 | Listed for sale | $495,000+106.3%$244/sqft |
Source: | ||
| 2/6/2014 | Sold | $240,000+0%$119/sqft |
Source: Public Record Report a problem | ||
| 1/2/2014 | Listed for sale | $239,900-36.9%$118/sqft |
Source: Coldwell Banker Advantage #1925188 Report a problem | ||
Public tax history
| Year | Property taxes | Tax assessment |
|---|---|---|
| 2025 | $5,507 +32.2% | $555,552 +86% |
| 2024 | $4,166 +15.3% | $298,665 +8.2% |
| 2023 | $3,615 +2.3% | $275,955 |
Find assessor info on the county website
Neighborhood: Woodcroft
Nearby schools
GreatSchools rating
- 9/10Southwest ElementaryGrades: PK-5Distance: 1.4 mi
- 8/10Sherwood Githens MiddleGrades: 6-8Distance: 3.3 mi
- 4/10Charles E Jordan Sr High SchoolGrades: 9-12Distance: 1 mi
Schools provided by the listing agent
- Elementary: Durham - Southwest
- Middle: Durham - Githens
- High: Durham - Jordan
Source: Doorify MLS. This data may not be complete. We recommend contacting the local school district to confirm school assignments for this home.
Get a cash offer in 3 minutes
Find out how much your home could sell for in as little as 3 minutes with a no-obligation cash offer.
Estimated market value
$548,800


