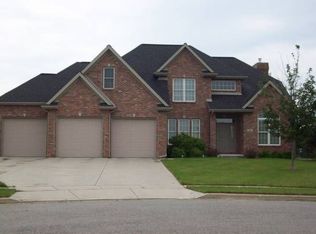Great location on private cul-de-sac, 1st floor office with built-ins, daylight windows in basement, huge lot with sprinkler system, fully landscaped & perfect for future inground pool, lovely bluestone patio, house audio system, quality upgrades throughout, gorgeous front door, granite counter tops, stainless steel KT appliances to remain, large pantry, impressive trim package, luxurious master bath & closet with custom organizers, side-load garage, butler pantry, great kitchen with island and shelving, charming front porch, good storage. 12x10 bonus area in FR DN. Beautiful home!
This property is off market, which means it's not currently listed for sale or rent on Zillow. This may be different from what's available on other websites or public sources.
