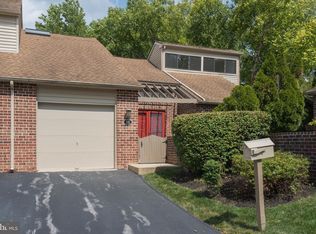Sold for $645,000
$645,000
18 Stirling Ct, Chesterbrook, PA 19087
4beds
2,086sqft
Townhouse
Built in 1986
3,476 Square Feet Lot
$716,600 Zestimate®
$309/sqft
$3,281 Estimated rent
Home value
$716,600
$681,000 - $760,000
$3,281/mo
Zestimate® history
Loading...
Owner options
Explore your selling options
What's special
This charming townhome has many top quaiity upgrades throughout. Charming, belgian brick walled courtyard, with lush perennial landscaping and sliders in to kitchen. Two story Center Foyer with re-built wooden staircase. Gourmet gutted Kitchen wih quartz countertops, huge Center Island with deep stainless sink-abundance of white cabinetry, pantry, built-in bench with cabinetry below, breakfast area, sliders to courtyard, GE Profile stainless steel appliances, microwave/convection oven. One of the nicest kitchens I have ever seen! Formal Dining Room with sliders to deck. Living Room with fireplace. Family Room with view of fireplace and sliders to deck. Primary Bedroom with gutted Bath, walk-in and shelved closets. Updated Hall Bath. Laundry. 2nd & 3rd Bedrooms. Lower Level with spacious Bedroom with slider to patio and Recreation with slider to 2nd patio. Separate entrances. Two storage rooms. Area behind bedroom may have potential to be a 3rd bathroom. Fresh neutral decor. Bright & Light! A lot of space behind this property between homes behind with beautiful trees including a blooming mature dogwood. Extensive list of top-of-the-line upgrades included. Award winning Tredyffrin Schools. Walking distance to Wilson Park, shops, and walking trails through Valley Forge Park. Convenient to any kind of shopping and restaurants. Community pool-for extra fee. One of my most favorite listings! Settlement negotiable after May 11.
Zillow last checked: 8 hours ago
Listing updated: May 19, 2023 at 05:02pm
Listed by:
Kathryn Hydier 610-420-3752,
Long & Foster Real Estate, Inc.
Bought with:
John Collins, RS184736L
RE/MAX Main Line-Paoli
Source: Bright MLS,MLS#: PACT2044366
Facts & features
Interior
Bedrooms & bathrooms
- Bedrooms: 4
- Bathrooms: 3
- Full bathrooms: 2
- 1/2 bathrooms: 1
- Main level bathrooms: 1
Basement
- Area: 0
Heating
- Heat Pump, Electric
Cooling
- Central Air, Electric
Appliances
- Included: Microwave, Built-In Range, Dishwasher, Disposal, Dryer, Extra Refrigerator/Freezer, Ice Maker, Self Cleaning Oven, Stainless Steel Appliance(s), Washer, Water Heater, Electric Water Heater
- Laundry: Upper Level, Laundry Room
Features
- Ceiling Fan(s), Kitchen - Gourmet, Eat-in Kitchen, Kitchen - Country, Formal/Separate Dining Room, Kitchen Island, Kitchen - Table Space, Pantry, Primary Bath(s), Recessed Lighting, Bathroom - Stall Shower, Bathroom - Tub Shower, Upgraded Countertops, Walk-In Closet(s)
- Flooring: Ceramic Tile, Carpet, Hardwood, Wood
- Windows: Insulated Windows, Replacement, Screens, Sliding, Window Treatments
- Basement: Full,Finished,Heated,Exterior Entry,Walk-Out Access
- Number of fireplaces: 1
- Fireplace features: Glass Doors, Wood Burning
Interior area
- Total structure area: 2,086
- Total interior livable area: 2,086 sqft
- Finished area above ground: 2,086
- Finished area below ground: 0
Property
Parking
- Total spaces: 2
- Parking features: Garage Faces Front, Storage, Driveway, Attached, On Street
- Attached garage spaces: 1
- Uncovered spaces: 1
Accessibility
- Accessibility features: 2+ Access Exits
Features
- Levels: Two
- Stories: 2
- Exterior features: Stone Retaining Walls, Street Lights, Sidewalks
- Pool features: Community
Lot
- Size: 3,476 sqft
- Features: Adjoins - Open Space, Backs to Trees, Cul-De-Sac, Landscaped
Details
- Additional structures: Above Grade, Below Grade
- Parcel number: 4305L0097
- Zoning: RES
- Special conditions: Standard
Construction
Type & style
- Home type: Townhouse
- Architectural style: Colonial
- Property subtype: Townhouse
Materials
- Frame, Vinyl Siding
- Foundation: Block
- Roof: Asphalt
Condition
- New construction: No
- Year built: 1986
Utilities & green energy
- Sewer: Public Sewer
- Water: Public
- Utilities for property: Cable Connected
Community & neighborhood
Community
- Community features: Pool
Location
- Region: Chesterbrook
- Subdivision: Chesterbrook
- Municipality: TREDYFFRIN TWP
HOA & financial
HOA
- Has HOA: Yes
- HOA fee: $205 monthly
- Services included: Common Area Maintenance, Snow Removal, Trash
- Association name: SHEW MANAGEMENT
Other
Other facts
- Listing agreement: Exclusive Right To Sell
- Ownership: Fee Simple
Price history
| Date | Event | Price |
|---|---|---|
| 5/19/2023 | Sold | $645,000+7.7%$309/sqft |
Source: | ||
| 5/1/2023 | Contingent | $599,098$287/sqft |
Source: | ||
| 4/29/2023 | Listed for sale | $599,098$287/sqft |
Source: | ||
Public tax history
| Year | Property taxes | Tax assessment |
|---|---|---|
| 2025 | $6,164 +2.3% | $163,670 |
| 2024 | $6,023 +8.3% | $163,670 |
| 2023 | $5,563 +3.1% | $163,670 |
Find assessor info on the county website
Neighborhood: 19087
Nearby schools
GreatSchools rating
- 8/10Valley Forge Middle SchoolGrades: 5-8Distance: 0.3 mi
- 9/10Conestoga Senior High SchoolGrades: 9-12Distance: 1.8 mi
- 7/10Valley Forge El SchoolGrades: K-4Distance: 0.6 mi
Schools provided by the listing agent
- Elementary: Valley Forge
- Middle: Valley Forge
- High: Conestoga Senior
- District: Tredyffrin-easttown
Source: Bright MLS. This data may not be complete. We recommend contacting the local school district to confirm school assignments for this home.
Get a cash offer in 3 minutes
Find out how much your home could sell for in as little as 3 minutes with a no-obligation cash offer.
Estimated market value$716,600
Get a cash offer in 3 minutes
Find out how much your home could sell for in as little as 3 minutes with a no-obligation cash offer.
Estimated market value
$716,600
