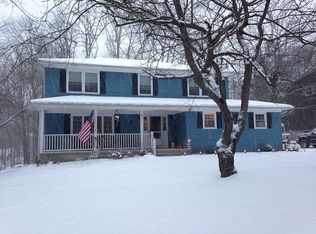This updated custom ranch home is located at the end of a cul-de-sac on just under one acre. Enjoy one floor living featuring an entrance foyer w guest closet, Living/dining rm combination leadingto step down family rm 25x25 with 10? ceiling. Family rm features include a pellet stove, newer carpet & sliders to the deck. The updated kitchen has dishwasher, elect range/oven, newer refrigerator & picture window in eat in area. There are 4 bedrooms, the master suite has 2 double closets, full bath w stall shower. The main bath has a whirlpool tub. The full basement has sliders to ground level, & laundry hook up. There is a two car detached garage, hardwood floors, replacement windows, screened in porch, gas forced warm air heat w central air, 200 amp electrical service. This home has been well maintained.
This property is off market, which means it's not currently listed for sale or rent on Zillow. This may be different from what's available on other websites or public sources.
