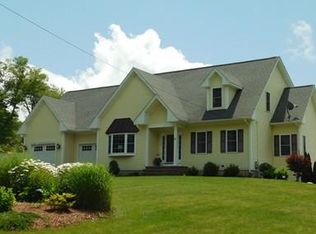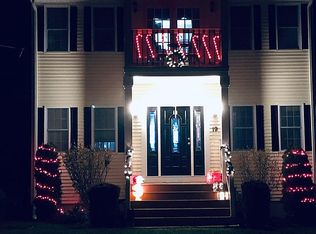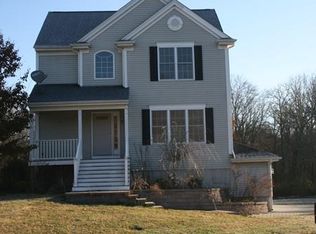Grand custom built 4 bedroom, 2 1/2 bath colonial w/ attached 2 car garage sitting at the end of a quiet culdesac. Over 4000 sq feet of living space covering 4 floors on over 4 acres! Open floor plan perfect for entertaining. Gather around the kitchen and make yourself comfortable with a large island to accommodate seating for 6! Custom wood working displaying impeccable craftsmanship, built in gas fireplace. Has a Sonus sound system throughout the home. Walk out to a multi level mahogany deck and overlook a nice refreshing above ground pool surrounded by trees with plenty of privacy. Beautiful master bedroom with ensuite. Soak yourself in the masterbath Jacuzzi and separate stand up shower. Additional 2 bedrooms on second floor as well with full bath. Third floor offers yet another bedroom with another room. Plenty of closet space throughout! Walk out finished basement with an area set up for entertainment and office space. CLICK ON THE 3D TOUR!!!!
This property is off market, which means it's not currently listed for sale or rent on Zillow. This may be different from what's available on other websites or public sources.



