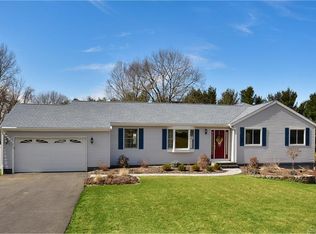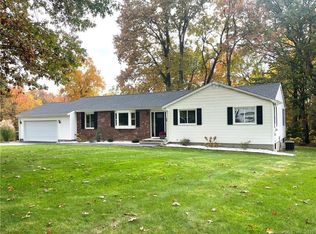Sold for $460,000
$460,000
18 Stein Road, Ellington, CT 06029
3beds
1,500sqft
Single Family Residence
Built in 1986
0.8 Acres Lot
$491,800 Zestimate®
$307/sqft
$2,626 Estimated rent
Home value
$491,800
Estimated sales range
Not available
$2,626/mo
Zestimate® history
Loading...
Owner options
Explore your selling options
What's special
**HIGEST & BEST DUE on 4/16 at 12:00 PM. Modern elegance meets tranquil Living in this over-sized renovated ranch at 18 Stein Rd, Ellington! This must-see, meticulously updated 3-bedroom, 2-bath custom home that perfectly blends style, comfort, and peace of mind. From the moment you walk up the striking stone walkway, you'll immediately notice the craftsmanship and care that make this home truly special. Step inside to an open-concept layout filled with natural light, featuring freshly painted walls, brand-new flooring throughout, and custom lighting that creates a welcoming atmosphere for both everyday living and entertaining. The formal living and dining rooms flow effortlessly from the kitchen, making it ideal for gatherings with friends and family. The spacious primary suite is a retreat of its own, with hardwood floors, a custom closet, stunning granite counter-tops, and a full bath. A sliding glass door opens onto a beautiful private deck, perfect for enjoying panoramic sunrise views and watching the sunset. This move-in-ready gem is nestled in a peaceful setting, offering both serenity and convenience. Recent upgrades ensure peace of mind, with a new fiberglass foundation, siding, roof, driveway, well pump, and more. The professionally landscaped yard, complete with a retaining wall and striking walkway, adds to the charm of this home. Don't miss your chance to own this thoughtfully renovated property-schedule your showing today!
Zillow last checked: 8 hours ago
Listing updated: June 03, 2025 at 05:28pm
Listed by:
J. Boswell Team at LPT Realty,
Jessica Boswell 860-357-0704,
LPT Realty 877-366-2213,
Co-Listing Agent: Rebecca Brainerd 860-202-6603,
LPT Realty
Bought with:
Brian Burke, RES.0780445
Coldwell Banker Realty
Source: Smart MLS,MLS#: 24084748
Facts & features
Interior
Bedrooms & bathrooms
- Bedrooms: 3
- Bathrooms: 2
- Full bathrooms: 2
Primary bedroom
- Level: Main
- Area: 212.4 Square Feet
- Dimensions: 11.8 x 18
Bedroom
- Level: Main
- Area: 151.29 Square Feet
- Dimensions: 12.3 x 12.3
Bedroom
- Level: Main
- Area: 166.05 Square Feet
- Dimensions: 12.3 x 13.5
Primary bathroom
- Features: Stall Shower
- Level: Main
- Area: 45.12 Square Feet
- Dimensions: 4.8 x 9.4
Bathroom
- Features: Tub w/Shower
- Level: Main
- Area: 63.92 Square Feet
- Dimensions: 6.8 x 9.4
Dining room
- Features: Balcony/Deck, Sliders
- Level: Main
- Area: 140.42 Square Feet
- Dimensions: 11.8 x 11.9
Family room
- Level: Lower
- Area: 645.33 Square Feet
- Dimensions: 25.7 x 25.11
Kitchen
- Level: Main
- Area: 169.92 Square Feet
- Dimensions: 11.8 x 14.4
Living room
- Features: Bay/Bow Window
- Level: Main
- Area: 351.39 Square Feet
- Dimensions: 15.9 x 22.1
Heating
- Baseboard, Other, Electric, Propane
Cooling
- Wall Unit(s)
Appliances
- Included: Oven/Range, Microwave, Range Hood, Refrigerator, Dishwasher, Disposal, Washer, Dryer, Water Heater, Tankless Water Heater
- Laundry: Lower Level
Features
- Wired for Data, Entrance Foyer, Smart Thermostat
- Basement: Full,Heated,Storage Space,Garage Access,Liveable Space
- Attic: Crawl Space,Access Via Hatch
- Has fireplace: No
Interior area
- Total structure area: 1,500
- Total interior livable area: 1,500 sqft
- Finished area above ground: 1,500
Property
Parking
- Total spaces: 7
- Parking features: Attached, Driveway, Garage Door Opener, Paved
- Attached garage spaces: 2
- Has uncovered spaces: Yes
Accessibility
- Accessibility features: Hard/Low Nap Floors
Features
- Patio & porch: Deck, Patio
- Exterior features: Fruit Trees, Lighting
- Fencing: Partial
Lot
- Size: 0.80 Acres
- Features: Rear Lot, Borders Open Space, Rolling Slope
Details
- Additional structures: Shed(s)
- Parcel number: 1617900
- Zoning: R
- Other equipment: Generator Ready
Construction
Type & style
- Home type: SingleFamily
- Architectural style: Ranch
- Property subtype: Single Family Residence
Materials
- Vinyl Siding
- Foundation: Concrete Perimeter, Raised
- Roof: Asphalt
Condition
- New construction: No
- Year built: 1986
Utilities & green energy
- Sewer: Public Sewer
- Water: Well
Green energy
- Green verification: ENERGY STAR Certified Homes
- Energy efficient items: Insulation
Community & neighborhood
Community
- Community features: Golf, Health Club, Lake, Library, Medical Facilities, Park, Putting Green, Tennis Court(s)
Location
- Region: Ellington
Price history
| Date | Event | Price |
|---|---|---|
| 6/3/2025 | Sold | $460,000+12.2%$307/sqft |
Source: | ||
| 4/11/2025 | Listed for sale | $410,000$273/sqft |
Source: | ||
Public tax history
| Year | Property taxes | Tax assessment |
|---|---|---|
| 2025 | $6,907 +8% | $186,160 +4.8% |
| 2024 | $6,394 +69.4% | $177,620 +61.4% |
| 2023 | $3,775 +5.5% | $110,050 |
Find assessor info on the county website
Neighborhood: 06029
Nearby schools
GreatSchools rating
- 8/10Center SchoolGrades: K-6Distance: 1.1 mi
- 7/10Ellington Middle SchoolGrades: 7-8Distance: 1 mi
- 9/10Ellington High SchoolGrades: 9-12Distance: 1.3 mi
Schools provided by the listing agent
- Elementary: Center
- High: Ellington
Source: Smart MLS. This data may not be complete. We recommend contacting the local school district to confirm school assignments for this home.
Get pre-qualified for a loan
At Zillow Home Loans, we can pre-qualify you in as little as 5 minutes with no impact to your credit score.An equal housing lender. NMLS #10287.
Sell for more on Zillow
Get a Zillow Showcase℠ listing at no additional cost and you could sell for .
$491,800
2% more+$9,836
With Zillow Showcase(estimated)$501,636

