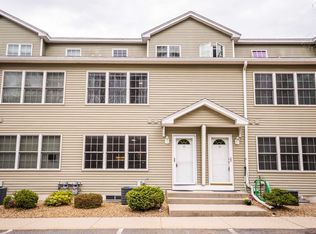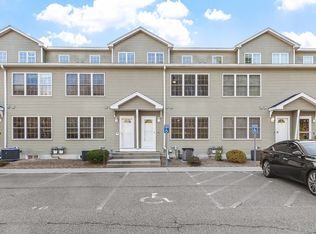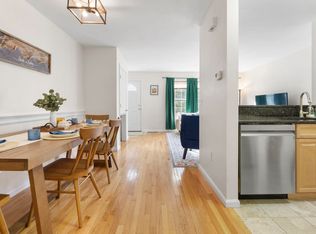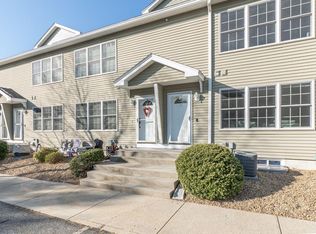Closed
Listed by:
Kati Ofcarcik,
Coldwell Banker Realty Derry NH Off:603-434-1000
Bought with: RE/MAX Innovative Properties
$310,000
18 Steeple Chase Road, Hampstead, NH 03841
2beds
1,527sqft
Condominium, Townhouse
Built in 2006
-- sqft lot
$351,700 Zestimate®
$203/sqft
$2,731 Estimated rent
Home value
$351,700
$334,000 - $369,000
$2,731/mo
Zestimate® history
Loading...
Owner options
Explore your selling options
What's special
Immaculate and move in ready 3-level townhome in fantastic Hampstead location awaits its next owners! You're sure to appreciate the open, spacious floor plan and gleaming hardwood floors the minute you enter! A wonderful kitchen overlooks the family room and dining area, the perfect place for entertaining all your family and friends. A spacious walk-in pantry and downstairs 1/2 bath complete the first floor. On the second level, you'll love the laundry area, office space, large primary bedroom with walk-in closet and a spacious full bathroom. On the third floor you'll find another large bedroom and walk-in closet! Additional space in the unfinished basement, great for storage, playroom, exercise room or office space! Great floor plan, lots of light, freshly painted, Central A/C and ready to go! Just minutes to Route 111, a GREAT commuter location, close to shopping, highways and located in the highly desirable Town of Hampstead. PINKERTON ACADEMY SCHOOL DISTRICT. Subject to Seller Finding Suitable Housing. Showings begin Saturday 4/15 by appointment.
Zillow last checked: 8 hours ago
Listing updated: May 30, 2023 at 11:36am
Listed by:
Kati Ofcarcik,
Coldwell Banker Realty Derry NH Off:603-434-1000
Bought with:
Lisa Kaminski
RE/MAX Innovative Properties
Source: PrimeMLS,MLS#: 4948332
Facts & features
Interior
Bedrooms & bathrooms
- Bedrooms: 2
- Bathrooms: 2
- Full bathrooms: 1
- 1/2 bathrooms: 1
Heating
- Propane, Forced Air
Cooling
- Central Air
Appliances
- Included: Dishwasher, Microwave, Electric Range, Refrigerator, Propane Water Heater
- Laundry: 2nd Floor Laundry
Features
- Ceiling Fan(s), Dining Area, Living/Dining, Walk-In Closet(s)
- Flooring: Carpet, Ceramic Tile, Wood
- Basement: Partially Finished,Storage Space,Walk-Up Access
Interior area
- Total structure area: 2,027
- Total interior livable area: 1,527 sqft
- Finished area above ground: 1,527
- Finished area below ground: 0
Property
Parking
- Total spaces: 2
- Parking features: Paved, Assigned, Parking Spaces 2
Features
- Levels: 3
- Stories: 3
Lot
- Features: Condo Development, Landscaped, Wooded
Details
- Parcel number: HMSDM00012B000086L000018
- Zoning description: A-RES
Construction
Type & style
- Home type: Townhouse
- Property subtype: Condominium, Townhouse
Materials
- Wood Frame, Vinyl Siding
- Foundation: Concrete
- Roof: Shingle
Condition
- New construction: No
- Year built: 2006
Utilities & green energy
- Electric: Circuit Breakers
- Sewer: Community
- Utilities for property: Cable Available, Propane
Community & neighborhood
Location
- Region: Hampstead
HOA & financial
Other financial information
- Additional fee information: Fee: $300
Price history
| Date | Event | Price |
|---|---|---|
| 5/30/2023 | Sold | $310,000$203/sqft |
Source: | ||
| 4/21/2023 | Contingent | $310,000$203/sqft |
Source: | ||
| 4/12/2023 | Listed for sale | $310,000+63.2%$203/sqft |
Source: | ||
| 2/21/2018 | Sold | $190,000-7.6%$124/sqft |
Source: | ||
| 4/1/2008 | Sold | $205,700$135/sqft |
Source: Public Record Report a problem | ||
Public tax history
| Year | Property taxes | Tax assessment |
|---|---|---|
| 2024 | $5,968 +22.1% | $321,900 +67.6% |
| 2023 | $4,887 +7.4% | $192,100 |
| 2022 | $4,549 +9.9% | $192,100 |
Find assessor info on the county website
Neighborhood: 03841
Nearby schools
GreatSchools rating
- 5/10Hampstead Middle SchoolGrades: 5-8Distance: 1.3 mi
- 6/10Hampstead Central SchoolGrades: PK-4Distance: 1.5 mi
Schools provided by the listing agent
- High: Pinkerton Academy
- District: Hampstead
Source: PrimeMLS. This data may not be complete. We recommend contacting the local school district to confirm school assignments for this home.

Get pre-qualified for a loan
At Zillow Home Loans, we can pre-qualify you in as little as 5 minutes with no impact to your credit score.An equal housing lender. NMLS #10287.



