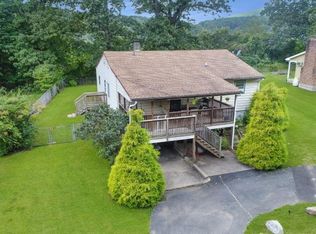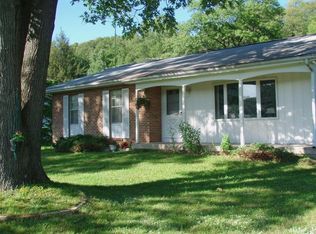Wow! That will be exactly what you say when you walk into this extremely spacious home and see this amazing kitchen! It is anyone's dream. Beautifully updated throughout. New hardwood flooring upstairs. The kitchen has been tastefully done w/ all KitchenAid stainless steel appliances, Granite countertops, Edison style pendant lighting. Medallion cabinets. Recessed LED lighting. 2015 new Boiler, 2016 new AC w/ heat pump, roof 7 years, updated electric. Property backs up to parkland and mins/walking distance to Worthington State Forest. Move in Ready house! Privately situated backing to wooded lot with sliders off the kitchen/dining area leading to three season porch. Easy access to rt 80, Min to Delaware Water Gap. Perfect home for the outside enthusiast or someone looking for a peaceful setting
This property is off market, which means it's not currently listed for sale or rent on Zillow. This may be different from what's available on other websites or public sources.

