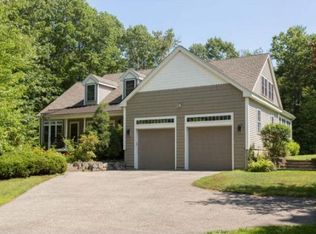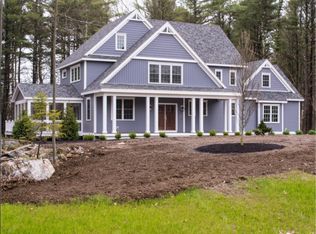Closed
Listed by:
Jennifer Madden,
Madden Group 603-957-7500
Bought with: Nicholas Shakra R.E.
$3,600,000
18 Star Fish Circle, Rye, NH 03870
4beds
5,025sqft
Farm
Built in 2017
3.36 Acres Lot
$3,785,800 Zestimate®
$716/sqft
$7,108 Estimated rent
Home value
$3,785,800
$3.48M - $4.13M
$7,108/mo
Zestimate® history
Loading...
Owner options
Explore your selling options
What's special
Nestled on a quiet cul-de-sac with scenic vistas from every room, this stylishly crafted residence on 3-plus acres offers one-level living just one mile from beaches. Constructed in 2017 and spanning over 5,200 square feet across 3 levels, this 4-BR, 6-BA home offers open and expansive yet warm and comfortable living, with natural light streaming in from every direction. Enter into the commanding 2-story foyer; continue to the kitchen and dining area where no detail was overlooked: custom cabinetry, quartz and granite countertops, oversized island, walk-in pantry and top-tier Thermador appliances. The kitchen/dining area is open to the Great room where the stunning 2-story floor-to-ceiling stone fireplace is the centerpiece. There is an all-season sunroom off the great room, bringing the outdoors in. A master suite on the main level offers patio doors that lead to a private deck, perfect to enjoy morning coffee, and an oversized walk-in closet and a separate office/den. At the other end of the main level the 3-car attached garage directly accesses a mudroom with custom cabinetry, powder room, laundry and additional storage. The second floor has 2 en suite BR's plus a second master suite with sitting room. The finished basement is ready for recreation with powder room plus ample room for pool, foosball and TV viewing; plus plenty of unfinished space for storage. Gorgeous blue stone patio and fire pit area with hot tub. 2-car detached garage. Showings begin Thurs, Feb 1st.
Zillow last checked: 8 hours ago
Listing updated: February 26, 2024 at 01:45pm
Listed by:
Jennifer Madden,
Madden Group 603-957-7500
Bought with:
Nick Shakra
Nicholas Shakra R.E.
Source: PrimeMLS,MLS#: 4983257
Facts & features
Interior
Bedrooms & bathrooms
- Bedrooms: 4
- Bathrooms: 6
- Full bathrooms: 1
- 3/4 bathrooms: 3
- 1/2 bathrooms: 2
Heating
- Propane, Electric, Forced Air, Hot Air, In Floor
Cooling
- Central Air
Appliances
- Included: Dishwasher, Dryer, Microwave, Wall Oven, Gas Range, Refrigerator, Washer, Domestic Water Heater, Tank Water Heater, Wine Cooler, Exhaust Fan, Vented Exhaust Fan, Water Heater
- Laundry: 1st Floor Laundry
Features
- Bar, Ceiling Fan(s), Dining Area, In-Law Suite, Kitchen Island, Kitchen/Dining, Kitchen/Living, Living/Dining, Primary BR w/ BA, Natural Light, Indoor Storage, Walk-In Closet(s), Walk-in Pantry, Wet Bar
- Flooring: Carpet, Hardwood, Tile
- Windows: Blinds, Drapes, Window Treatments, Screens
- Basement: Climate Controlled,Concrete Floor,Daylight,Finished,Full,Partially Finished,Interior Stairs,Storage Space,Unfinished,Interior Access,Exterior Entry,Interior Entry
- Attic: Pull Down Stairs
- Number of fireplaces: 1
- Fireplace features: Gas, 1 Fireplace
Interior area
- Total structure area: 6,505
- Total interior livable area: 5,025 sqft
- Finished area above ground: 4,025
- Finished area below ground: 1,000
Property
Parking
- Total spaces: 5
- Parking features: Paved, Auto Open, Direct Entry, Heated Garage, Storage Above, Driveway, Garage, Off Street, On Site, Other, Parking Spaces 5 - 10, Attached
- Garage spaces: 5
- Has uncovered spaces: Yes
Accessibility
- Accessibility features: 1st Floor 1/2 Bathroom, 1st Floor 3/4 Bathroom, 1st Floor Bedroom, Laundry Access w/No Steps, Bathroom w/Roll-in Shower, Bathroom w/Step-in Shower, Hard Surface Flooring, Paved Parking, 1st Floor Laundry
Features
- Levels: Two
- Stories: 2
- Patio & porch: Patio, Covered Porch
- Exterior features: Deck, Garden, Natural Shade, Built in Gas Grill
- Has spa: Yes
- Spa features: Heated
- Fencing: Invisible Pet Fence,Partial
- Has view: Yes
- Frontage length: Road frontage: 335
Lot
- Size: 3.36 Acres
- Features: Country Setting, Landscaped, Level, Subdivided, Views, Wooded, Neighborhood
Details
- Additional structures: Outbuilding
- Parcel number: RYEEM019B141L007
- Zoning description: SRES
- Other equipment: Radon Mitigation, Standby Generator
Construction
Type & style
- Home type: SingleFamily
- Architectural style: Contemporary
- Property subtype: Farm
Materials
- Wood Frame, Cedar Exterior, Shake Siding, Shingle Siding, Wood Siding
- Foundation: Concrete
- Roof: Architectural Shingle
Condition
- New construction: No
- Year built: 2017
Utilities & green energy
- Electric: 200+ Amp Service, Circuit Breakers, Generator, Underground
- Sewer: Septic Tank
- Utilities for property: Propane, Underground Gas, Underground Utilities
Community & neighborhood
Security
- Security features: Security, Hardwired Smoke Detector
Location
- Region: Rye
Other
Other facts
- Road surface type: Paved
Price history
| Date | Event | Price |
|---|---|---|
| 2/26/2024 | Sold | $3,600,000+2.9%$716/sqft |
Source: | ||
| 2/2/2024 | Contingent | $3,499,000$696/sqft |
Source: | ||
| 1/26/2024 | Listed for sale | $3,499,000$696/sqft |
Source: | ||
Public tax history
| Year | Property taxes | Tax assessment |
|---|---|---|
| 2024 | $16,573 +9.6% | $1,913,700 +1.6% |
| 2023 | $15,122 +15% | $1,883,200 |
| 2022 | $13,145 -18.1% | $1,883,200 +19.9% |
Find assessor info on the county website
Neighborhood: 03870
Nearby schools
GreatSchools rating
- 8/10Rye Elementary SchoolGrades: PK-4Distance: 0.9 mi
- 8/10Rye Junior High SchoolGrades: 5-8Distance: 1.9 mi
Schools provided by the listing agent
- Elementary: Rye Elementary School
- Middle: Rye Junior High School
- High: Portsmouth High School
- District: Rye
Source: PrimeMLS. This data may not be complete. We recommend contacting the local school district to confirm school assignments for this home.
Get a cash offer in 3 minutes
Find out how much your home could sell for in as little as 3 minutes with a no-obligation cash offer.
Estimated market value$3,785,800
Get a cash offer in 3 minutes
Find out how much your home could sell for in as little as 3 minutes with a no-obligation cash offer.
Estimated market value
$3,785,800

