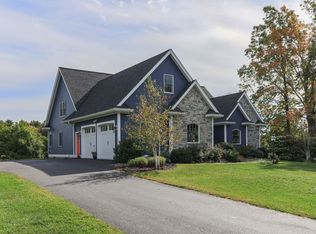Originally Called the Moses Little House, Locals Now Call it the Christmas Tree House with its Decorated 70' Pine that is a Holiday Beacon for the Town! You'll Find an Integration of Old & New in this Lovely 1825 Farmhouse Sitting Prettily on 2+ Acres. Entering the Home You are Greeted by a Modern Eat-In Kitchen with Gorgeous Wide Pine Floors. In 2004 the New Kitchen & 2nd Flr Master BR were Added. The Kitchen has Beautiful Cherry Cabinets, Center Island with Bar, Gorgeous Granite Counters, Cook's Delight Appliances, a Spacious Dining Area & Adjacent Deck, All Perfect for Entertaining. Adjacent to the Kitchen in the Historic Section of the Home are the Formal Living & Dining RMs. Both Have Original Hand Hewn Timbers in this Post & Beam Section of the Home with Wide Pine Flrs. The Dining RM has an Original Wood Fireplace. Off the Living RM is a Screen Porch to Enjoy Summer Evenings. 1st Flr Also Includes a Bedroom/Office, Full Bath & Laundry. There are Many Blown Glass Windows & a Pulpit Staircase in this Section of the Home. The 2nd Floor has an Up-to-Date Full Bath, 3 Bedrooms, Including a 19x20 Modern Master with Walk-In Closet & Balcony Overlooking the Lovely Yard & Flower Gardens. Walkout Lower Level Has 1/2 Bath & Office with its Own Entrance. Other Features Include: Central A/C, Whole House Fan, Combination Storm Windows, Attached Barn with 2 Car Stalls & Storage Above. Walking Distance to the Center of Town, the Market, Diner, Town Hall, Trails and Elementary School.
This property is off market, which means it's not currently listed for sale or rent on Zillow. This may be different from what's available on other websites or public sources.
