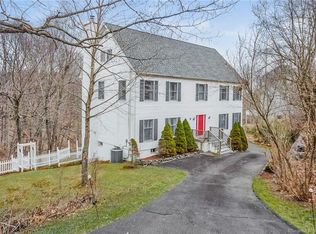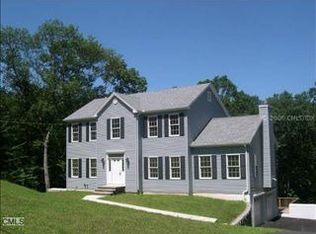Sold for $490,000 on 08/05/24
$490,000
18 Stage Road, Brookfield, CT 06804
3beds
1,992sqft
Single Family Residence
Built in 1969
0.92 Acres Lot
$530,300 Zestimate®
$246/sqft
$3,590 Estimated rent
Home value
$530,300
$472,000 - $594,000
$3,590/mo
Zestimate® history
Loading...
Owner options
Explore your selling options
What's special
Welcome home to wonderful Brookfield CT! Lovely Hi-Ranch home at end of cul-de-sac in an established neighborhood convenient to I-84/Exit 9. Boasting almost 2,000 sq. ft., Primary bedroom suite along with 2 add'l. bedrooms, 2-1/2 baths and 2 car garage. Lower level Family room offers excellent space for home office and/or media/playroom. F/R has a woodstove for added wintertime warmth. Enjoy nature surrounding you on your Trex deck or in the large private yard. Brookfield has so much to offer including: access to Candlewood Lake with Town Park & beach, easy commuting access to major highways, newly opened Candlewood Lake Elementary School (Pre-K to 5th) and many annual Town events. Water to the home is supplied by Aquarion Water. Be sure to make your appointment soon to view this wonderful home!
Zillow last checked: 8 hours ago
Listing updated: October 01, 2024 at 01:30am
Listed by:
Ruthanne Salvatore 203-994-4860,
Coldwell Banker Realty 203-790-9500
Bought with:
Gina F. Williams, RES.0814726
Preston Gray Real Estate
Source: Smart MLS,MLS#: 24025278
Facts & features
Interior
Bedrooms & bathrooms
- Bedrooms: 3
- Bathrooms: 3
- Full bathrooms: 2
- 1/2 bathrooms: 1
Primary bedroom
- Features: Ceiling Fan(s), Full Bath, Tub w/Shower, Hardwood Floor
- Level: Upper
Bedroom
- Features: Ceiling Fan(s), Hardwood Floor
- Level: Main
Bedroom
- Features: Ceiling Fan(s), Hardwood Floor
- Level: Upper
Bathroom
- Features: Built-in Features, Tub w/Shower, Tile Floor
- Level: Upper
Bathroom
- Features: Tile Floor
- Level: Main
Dining room
- Features: Ceiling Fan(s), Sliders, Hardwood Floor
- Level: Upper
Family room
- Features: Ceiling Fan(s), Wood Stove, Wall/Wall Carpet, Tile Floor
- Level: Main
Kitchen
- Features: Breakfast Bar, Pantry, Tile Floor
- Level: Upper
Living room
- Features: Hardwood Floor
- Level: Upper
Other
- Features: Laundry Hookup, Tile Floor
- Level: Main
Heating
- Baseboard, Hot Water, Oil
Cooling
- Window Unit(s)
Appliances
- Included: Electric Range, Microwave, Refrigerator, Dishwasher, Washer, Dryer, Water Heater
- Laundry: Main Level
Features
- Doors: Storm Door(s)
- Windows: Thermopane Windows
- Basement: None
- Attic: Storage,Pull Down Stairs
- Has fireplace: No
Interior area
- Total structure area: 1,992
- Total interior livable area: 1,992 sqft
- Finished area above ground: 1,992
- Finished area below ground: 0
Property
Parking
- Total spaces: 2
- Parking features: Attached, Garage Door Opener
- Attached garage spaces: 2
Features
- Patio & porch: Deck
- Exterior features: Rain Gutters
Lot
- Size: 0.92 Acres
- Features: Few Trees, Sloped, Cul-De-Sac
Details
- Parcel number: 56394
- Zoning: R-40
Construction
Type & style
- Home type: SingleFamily
- Architectural style: Hi-Ranch
- Property subtype: Single Family Residence
Materials
- Vinyl Siding
- Foundation: Concrete Perimeter, Slab
- Roof: Asphalt
Condition
- New construction: No
- Year built: 1969
Utilities & green energy
- Sewer: Septic Tank
- Water: Private
- Utilities for property: Cable Available
Green energy
- Energy efficient items: Doors, Windows
Community & neighborhood
Community
- Community features: Golf, Lake, Library, Medical Facilities, Playground, Shopping/Mall
Location
- Region: Brookfield
- Subdivision: Obtuse
Price history
| Date | Event | Price |
|---|---|---|
| 8/5/2024 | Sold | $490,000+1%$246/sqft |
Source: | ||
| 7/17/2024 | Pending sale | $485,000$243/sqft |
Source: | ||
| 6/27/2024 | Listed for sale | $485,000+3.4%$243/sqft |
Source: | ||
| 8/23/2013 | Sold | $469,000+242.3%$235/sqft |
Source: Public Record Report a problem | ||
| 12/13/1994 | Sold | $137,000$69/sqft |
Source: Public Record Report a problem | ||
Public tax history
| Year | Property taxes | Tax assessment |
|---|---|---|
| 2025 | $7,804 +3.7% | $269,750 +0.1% |
| 2024 | $7,522 +3.9% | $269,590 |
| 2023 | $7,241 +3.8% | $269,590 |
Find assessor info on the county website
Neighborhood: 06804
Nearby schools
GreatSchools rating
- 6/10Candlewood Lake Elementary SchoolGrades: K-5Distance: 2.8 mi
- 7/10Whisconier Middle SchoolGrades: 6-8Distance: 0.6 mi
- 8/10Brookfield High SchoolGrades: 9-12Distance: 2.8 mi
Schools provided by the listing agent
- Elementary: Candlewood Lake Elementary
- High: Brookfield
Source: Smart MLS. This data may not be complete. We recommend contacting the local school district to confirm school assignments for this home.

Get pre-qualified for a loan
At Zillow Home Loans, we can pre-qualify you in as little as 5 minutes with no impact to your credit score.An equal housing lender. NMLS #10287.
Sell for more on Zillow
Get a free Zillow Showcase℠ listing and you could sell for .
$530,300
2% more+ $10,606
With Zillow Showcase(estimated)
$540,906
