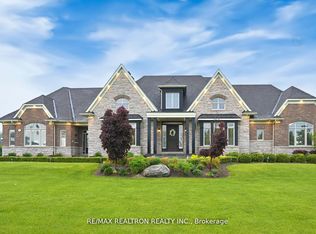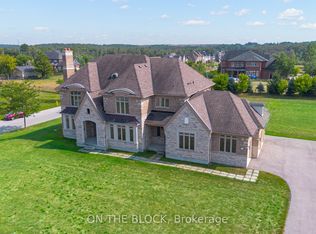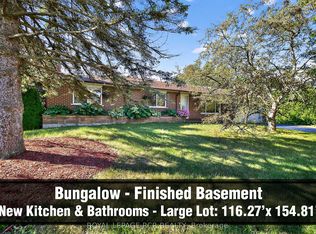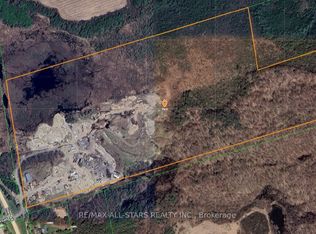Luxury custom executive home in prestigious neighbourhood. Hundreds of thousands spent on upgrades throughout, so many luxurious features that there's not enough space to list all! From the Custom wrought iron and wood banisters to custom plaster moldings throughout, Exquisite vaulted 19' ceilings, Imposing chandeliers and grand fireplace, Imported solid wood doors with upgraded hardware, Custom built-in book cabinets, Virtually new main floor top of the line appliances, Speaker system, Alarm system, Reverse osmosis water purification systems, Underground water sprinklers systems+++. Approx. 8500 square feet of total living space including 3 season sunroom of master bedroom and finished basement with 2nd kitchen and walk out to patio and Landscaped yard.
This property is off market, which means it's not currently listed for sale or rent on Zillow. This may be different from what's available on other websites or public sources.



