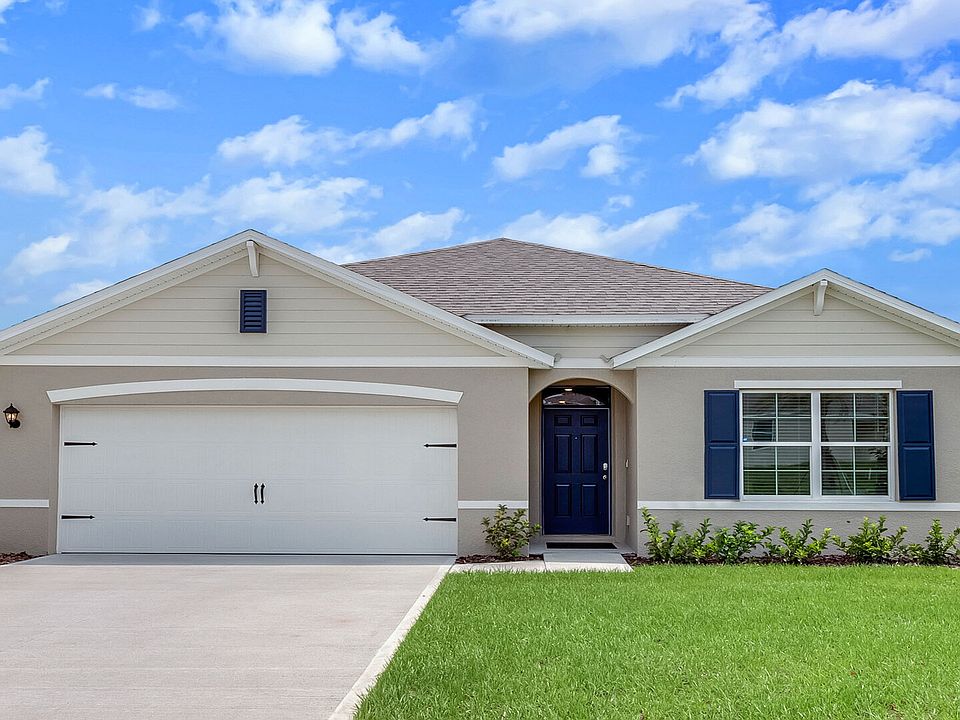The Aria is a popular one-story 3-bedroom, 2-bathroom home with 1,672 square feet of living space. It features an open concept living area, dining room, and covered lanai. The kitchen includes stainless steel appliances, granite counters, walk in pantry and a convenient island. The primary bedroom has an attached bathroom with a walk-in closet and double vanity. This home also features a laundry room space with privacy doors and a two-car garage for parking or storage. This all concrete block construction home also includes smart home technology for control via smart devices. *Photos are of similar model but not that of exact house. Pictures, photographs, colors, features, and sizes are for illustration purposes only and will vary from the homes as built. Home and community information including pricing, included features, terms, availability and amenities are subject to change and prior sale at any time without notice or obligation. Please note that no representations or warranties are made regarding school districts or school assignments; you should conduct your own investigation regarding current and future schools and school boundaries.*
Pending
$345,990
18 Sprout Ln, Ormond Beach, FL 32174
3beds
1,672sqft
Single Family Residence, Residential
Built in ----
5,227 sqft lot
$341,200 Zestimate®
$207/sqft
$55/mo HOA
- 42 days
- on Zillow |
- 153 |
- 7 |
Zillow last checked: 7 hours ago
Listing updated: June 09, 2025 at 06:01am
Listed by:
Paul King 386-202-9828,
D R Horton Realty of Central Florida
Source: DBAMLS,MLS#: 1212689
Travel times
Schedule tour
Select your preferred tour type — either in-person or real-time video tour — then discuss available options with the builder representative you're connected with.
Select a date
Facts & features
Interior
Bedrooms & bathrooms
- Bedrooms: 3
- Bathrooms: 2
- Full bathrooms: 2
Bedroom 1
- Level: First
- Area: 192.4 Square Feet
- Dimensions: 14.80 x 13.00
Bedroom 2
- Level: First
- Area: 127.33 Square Feet
- Dimensions: 10.70 x 11.90
Bedroom 3
- Level: First
- Area: 127.33 Square Feet
- Dimensions: 10.70 x 11.90
Dining room
- Level: First
- Area: 181.5 Square Feet
- Dimensions: 15.00 x 12.10
Kitchen
- Level: First
- Area: 98.01 Square Feet
- Dimensions: 12.10 x 8.10
Living room
- Level: First
- Area: 192 Square Feet
- Dimensions: 16.00 x 12.00
Other
- Level: First
- Area: 96 Square Feet
- Dimensions: 8.00 x 12.00
Heating
- Central, Electric, Heat Pump
Cooling
- Central Air, Electric
Appliances
- Included: Electric Range, Disposal, Dishwasher
- Laundry: Electric Dryer Hookup, Washer Hookup
Features
- Eat-in Kitchen, Open Floorplan, Split Bedrooms
- Flooring: Carpet, Vinyl
Interior area
- Total interior livable area: 1,672 sqft
Property
Parking
- Total spaces: 2
- Parking features: Attached, Garage
- Attached garage spaces: 2
Features
- Levels: One
- Stories: 1
- Patio & porch: Patio
Lot
- Size: 5,227 sqft
Details
- Parcel number: 2214312855000000250
Construction
Type & style
- Home type: SingleFamily
- Architectural style: Traditional
- Property subtype: Single Family Residence, Residential
Materials
- Block, Stucco
- Foundation: Slab
- Roof: Shingle
Condition
- Under Construction
- New construction: Yes
Details
- Builder name: D.R. Horton
Utilities & green energy
- Sewer: Public Sewer
- Water: Public
- Utilities for property: Cable Available, Electricity Available, Sewer Available, Water Available
Community & HOA
Community
- Subdivision: Gardenside at Ormond Station
HOA
- Has HOA: Yes
- HOA fee: $55 monthly
Location
- Region: Ormond Beach
Financial & listing details
- Price per square foot: $207/sqft
- Tax assessed value: $26,587
- Annual tax amount: $1,067
- Date on market: 4/28/2025
- Listing terms: Cash,Conventional,FHA,VA Loan
- Electric utility on property: Yes
- Road surface type: Paved
About the community
Find your home in Gardenside at Ormond Station, a new home community in Ormond Beach, Florida. This community located just north of Daytona Beach, is currently offering 3 floorplans that range from single-story to two-story with 3 to 5 bedrooms, up to 3 bathrooms, and 2 car garages.
As you step inside the homes, you'll immediately notice the attention to detail and stunning finishes throughout. Spacious floorplans offer luxury vinyl plank flooring throughout and a variety of livable space to enjoy entertaining. Kitchens boast beautiful 36" cabinetry, quartz countertops, and stainless-steel appliances, making it a chef's dream.
Homes in this neighborhood also come equipped with smart home technology, allowing you to easily control your home. Whether it's adjusting the temperature or turning on the lights, convenience is at your fingertips.
Our community offers a variety of homesites including oversized and conservation and water views.
Situated just off 95, this community offers easy access to beaches and major roadways and is conveniently located near restaurants, grocery stores, and other amenities.
With the expansive design of the community, beautiful features, and prime location, Gardenside at Ormond Station is truly a gem. Don't miss out on your opportunity to call Gardenside at Ormond Station home. Schedule a tour today!
Source: DR Horton

