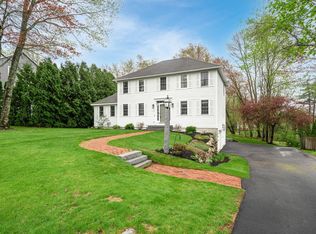METICULOUSLY MAINTAINED AND LOVINGLY CARED FOR COLONIAL...YOUR DREAM HOME AWAITS! Nestled in a park-like setting this home has undeniable curb appeal. Surrounded by tasteful landscaping, a stone and granite walkway winds up lush green acreage to granite steps. As you step into the foyer a stylish bright living room beckons you to make yourself at home. The handsome gas fireplace will make things warm and cozy for curling up with a good book on chilly winter nights. Across the way a lovely formal dining room flows easily into a large sun-filled kitchen featuring warm cabinetry, stainless appliances and distinctive tile backsplash. Ample counter seating will delight guests who can easily converse with the cook. A sunny breakfast room is perfect for casual dining or take the party outside through the sliding door to the deck overlooking a beautiful tree-lined backyard featuring a fabulous inground pool. Back inside a thoughtfully refreshed powder room and first floor laundry keep things convenient. Exposed beams add character to the stunning cathedral ceiling in the family room with space for everyone to gather. Upstairs the master suite features a spa-like bathroom and walk-in closet. Three large additional bedrooms each with generous closet space will make everyone happy. The finished lower level boasts abundant recreation room for fun and games and terrific storage space. A BEAUTIFUL HOME IN A HIGHLY SOUGHT-AFTER NEIGHBORHOOD...MOVE RIGHT IN AND ENJOY!
This property is off market, which means it's not currently listed for sale or rent on Zillow. This may be different from what's available on other websites or public sources.

