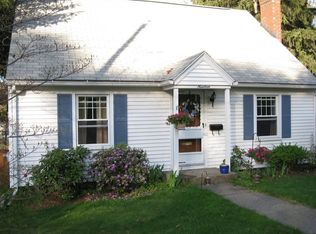This lovely cape in Auburn, MA is the last home on a quiet dead-end street. The bright and spacious living room is complemented by Cathedral ceilings, large skylights, and a pellet stove. The kitchen boasts granite countertops, an island for additional seating, and large sliding doors leading to the covered porch. The 1st-floor bedroom makes a perfect master secluded from the other 2 bedrooms, a private guest bedroom, or a great home office. The partially finished basement with a built-in bar is perfect for entertaining friends and family. This home has a newer furnace, water heater, and roof. Excellent location close to schools, shopping, restaurants, and all commuting routes. Don't let this one get away! Subject to sellers securing suitable housing.
This property is off market, which means it's not currently listed for sale or rent on Zillow. This may be different from what's available on other websites or public sources.
