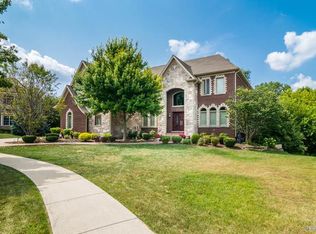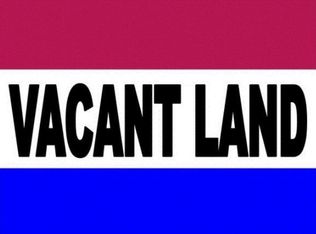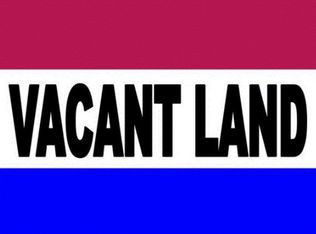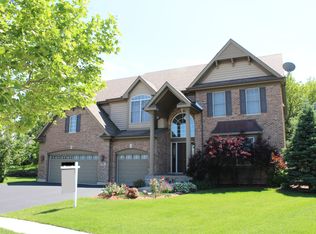*ATTENTION* TAXES HAS BEEN LOWERED, NEW TAX AMOUNT WILL BE AROUND 13,500$ IMPRESSIVE BOTH INSIDE AND OUT! EVERYTHING WAS UPDATED WITHIN TWO WEEKS . LOCATED ON A PRIVATE WOODED LOT THIS STUNNING ALL BRICK & STONE CUSTOM HOME FEATURES GOURMET KTCHN W/TOP OF THE LINE APPL-CATWALK OVERLOOKING THE TWO STRY FAM RM W/FLR TO CLG STONE FRPL-1ST FLR DEN-HRDWD FLRS-DUAL STAIRCASE-MSTR SUITE W/GORGEOUS LUX BTH-J&J BTH-4TH BDRM W/PRIVATE BTH-FNSHD WO BSMT W/9 FT CLGS/LOTS OF STRGE-HEATED GRGE- STAMPED CONCRETE DRIVEWAY-DECK-PATIO-UNBELIEVABLE!
This property is off market, which means it's not currently listed for sale or rent on Zillow. This may be different from what's available on other websites or public sources.




