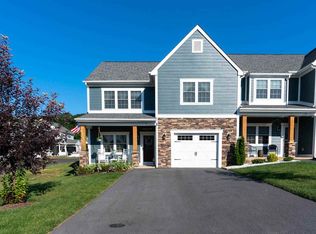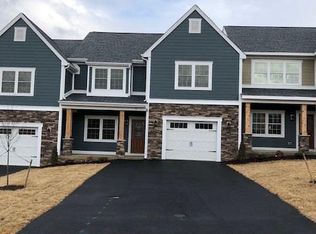Closed
$340,000
18 Spring View Dr, Staunton, VA 24401
3beds
2,342sqft
Townhouse
Built in 2018
3,920.4 Square Feet Lot
$346,800 Zestimate®
$145/sqft
$2,366 Estimated rent
Home value
$346,800
$323,000 - $375,000
$2,366/mo
Zestimate® history
Loading...
Owner options
Explore your selling options
What's special
NEW PRICE..$30,000 below assessed value! LOWER price per square foot than ANY other on the market in the neighborhood...and MOVE IN READY! Welcome to this better than new townhome with modern finishes, an open floor plan and recent upgraded finished space. Say goodbye to lawn care, snow removal, and all exterior repairs! A low maintenance lifestyle with easy access to community amenities such as the clubhouse, pool, tennis, play area, fitness room and more! Whether you are looking for extra space for a home office, rec room, fitness room or ample space for a growing family, this townhome has it all! Did I mention the convenient location to interstates I64, I81 and downtown Staunton? End your search here!!
Zillow last checked: 8 hours ago
Listing updated: September 25, 2025 at 08:10am
Listed by:
CAROLYN SPICUZZA 540-256-7669,
OLD DOMINION REALTY INC - AUGUSTA
Bought with:
ERIN MOORE, 225266695
LONG & FOSTER REAL ESTATE INC STAUNTON/WAYNESBORO
Source: CAAR,MLS#: 661942 Originating MLS: Greater Augusta Association of Realtors Inc
Originating MLS: Greater Augusta Association of Realtors Inc
Facts & features
Interior
Bedrooms & bathrooms
- Bedrooms: 3
- Bathrooms: 3
- Full bathrooms: 2
- 1/2 bathrooms: 1
- Main level bathrooms: 2
- Main level bedrooms: 1
Primary bedroom
- Level: First
Bedroom
- Level: Second
Bedroom
- Level: Second
Primary bathroom
- Level: First
Bathroom
- Level: Second
Bonus room
- Level: Second
Bonus room
- Level: Second
Dining room
- Level: First
Half bath
- Level: First
Kitchen
- Level: First
Living room
- Level: First
Heating
- Central, Forced Air, Heat Pump
Cooling
- Central Air, Heat Pump
Appliances
- Included: Dishwasher, Electric Range, Disposal, Microwave, Refrigerator, Dryer, Washer
Features
- Primary Downstairs, Walk-In Closet(s), Kitchen Island
- Flooring: Ceramic Tile, Hardwood
- Windows: Tilt-In Windows
- Has basement: No
- Number of fireplaces: 1
- Fireplace features: One, Stone
- Common walls with other units/homes: 2+ Common Walls
Interior area
- Total structure area: 2,662
- Total interior livable area: 2,342 sqft
- Finished area above ground: 2,342
- Finished area below ground: 0
Property
Parking
- Total spaces: 1
- Parking features: Asphalt, Attached, Electricity, Garage Faces Front, Garage
- Attached garage spaces: 1
Features
- Levels: One and One Half
- Stories: 1
- Patio & porch: Deck, Front Porch, Porch
- Exterior features: Propane Tank - Leased
- Pool features: Community, Pool, Association
Lot
- Size: 3,920 sqft
- Features: Landscaped, Level
Details
- Parcel number: 35285
- Zoning description: PUD Planned Unit Development
Construction
Type & style
- Home type: Townhouse
- Property subtype: Townhouse
- Attached to another structure: Yes
Materials
- HardiPlank Type, Stick Built, Stone
- Foundation: Slab
- Roof: Architectural
Condition
- New construction: No
- Year built: 2018
Utilities & green energy
- Electric: Underground
- Sewer: Public Sewer
- Water: Public
- Utilities for property: Cable Available, Fiber Optic Available, Propane
Community & neighborhood
Community
- Community features: Pool
Location
- Region: Staunton
- Subdivision: SPRING LAKES
HOA & financial
HOA
- Has HOA: Yes
- HOA fee: $258 monthly
- Amenities included: Clubhouse, Fitness Center, Picnic Area, Playground, Pool, Trail(s)
- Services included: Fitness Facility, Maintenance Grounds, Maintenance Structure, Playground, Pool(s), Road Maintenance, Snow Removal, Tennis Courts
Price history
| Date | Event | Price |
|---|---|---|
| 11/12/2025 | Listing removed | $2,395$1/sqft |
Source: Zillow Rentals Report a problem | ||
| 11/5/2025 | Listed for rent | $2,395$1/sqft |
Source: Zillow Rentals Report a problem | ||
| 9/24/2025 | Sold | $340,000-2.7%$145/sqft |
Source: | ||
| 8/27/2025 | Pending sale | $349,500$149/sqft |
Source: | ||
| 6/23/2025 | Price change | $349,500-6.8%$149/sqft |
Source: | ||
Public tax history
| Year | Property taxes | Tax assessment |
|---|---|---|
| 2025 | $1,979 -1% | $380,600 -1% |
| 2024 | $1,998 +47.2% | $384,300 +78.3% |
| 2023 | $1,358 | $215,500 |
Find assessor info on the county website
Neighborhood: 24401
Nearby schools
GreatSchools rating
- 4/10Riverheads Elementary SchoolGrades: PK-5Distance: 6.2 mi
- 4/10Beverley Manor Middle SchoolGrades: 6-8Distance: 3.2 mi
- 8/10Riverheads High SchoolGrades: 9-12Distance: 6.3 mi
Schools provided by the listing agent
- Elementary: Riverheads
- Middle: Riverheads
- High: Riverheads
Source: CAAR. This data may not be complete. We recommend contacting the local school district to confirm school assignments for this home.
Get pre-qualified for a loan
At Zillow Home Loans, we can pre-qualify you in as little as 5 minutes with no impact to your credit score.An equal housing lender. NMLS #10287.
Sell with ease on Zillow
Get a Zillow Showcase℠ listing at no additional cost and you could sell for —faster.
$346,800
2% more+$6,936
With Zillow Showcase(estimated)$353,736

