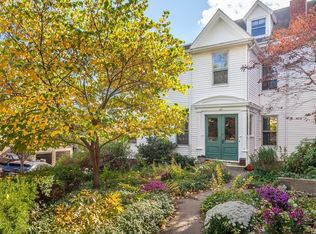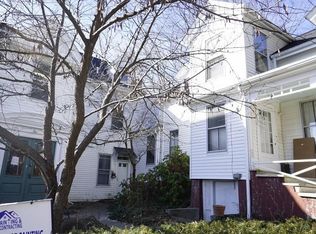City Meets Country. Regally situated on Somerville's coveted Spring Hill this unique townhome enjoys uninterrupted views of Boston's skyline and generous perennial gardens. Enter through the grand double doors and into the keeping room. Take off your boots and continue into the home to be greeted by a marble staircase and a foyer with soaring heights. At the top of the landing find a powder room for guests with an antique pocket door. This home has an impressive four bedrooms, the first of which you will find on the main floor. Use it as a home office, reconnect it with the spacious eat-in kitchen as it originally stood, or keep it as the primary bedroom. Built in 1875 the home is included on the Historical Preservation Commission and boasts beautiful, solid-wood detailing and a fluid floor plan. Enjoy your private patio off the eat-in kitchen. Exclusive-use laundry and private storage space are yours as well. 2011 furnace. 2016 rubber roof. 2017 hot water tank.
This property is off market, which means it's not currently listed for sale or rent on Zillow. This may be different from what's available on other websites or public sources.

