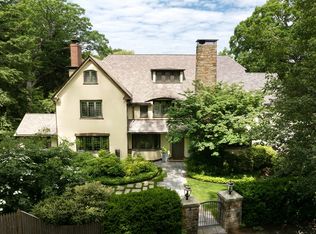Picturesque 1911 Colonial on one of Brookline's favorite tree-lined streets in historic Chestnut Hill neighborhood. Exceptional layout designed for entertaining and comfortable family living. Period details include 5 fireplaces, tall ceilings and original multi-paned windows. Gracious foyer flanked by oversized living room w/ fireplace and dining room w/ fireplace and built-ins. Sunny kitchen w/ built-in banquette opens directly to the family room w/ fireplace. Wrap-around porch for dining al-fresco and backyard access. 2nd floor consists of master suite w/ fireplace, walk-in closet, marble bathroom; 2 bedrooms, full bath, and window-lined office complete 2nd floor. 3rd floor offers 3 bedrooms and full bath. Renovated lower level includes play areas,1/2 bath, laundry. Playful 0.4 acre beautifully landscaped lot. Detached 2 car garage. Close to Heath, Brookline High and other top area schools. Ideal for commuters, quick drive to Boston, Longwood and Cambridge. MBTA 'D' line blocks away.
This property is off market, which means it's not currently listed for sale or rent on Zillow. This may be different from what's available on other websites or public sources.
