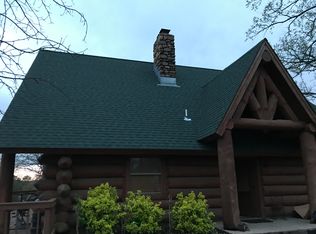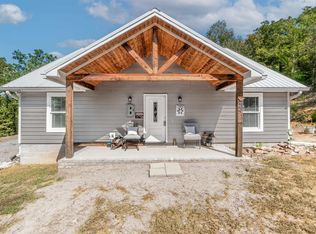One-of-a-kind country home on 10 Acres just minutes from the interstate! Large grassy lawn in front. Excess windows in great room. Kitchen features large island with gas range. Huge master bedsuite with amazing updated bath that includes doube sinks, large walk-in shower, & free-standing, claw-foot tub. Backyard is a dream with spacious deck surrounding above-ground pool. Covered and open deck areas for an ideal outdoor experience.Updated fixtures & landscaping!
This property is off market, which means it's not currently listed for sale or rent on Zillow. This may be different from what's available on other websites or public sources.

