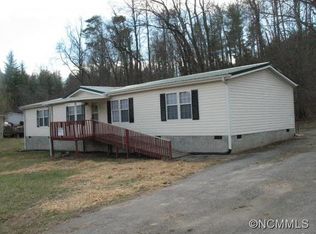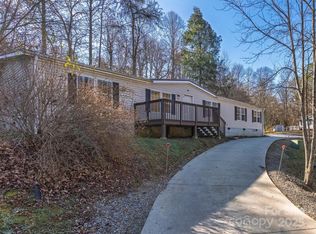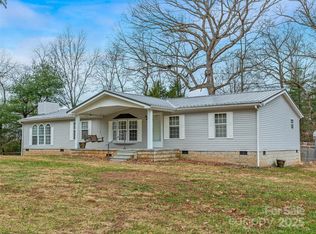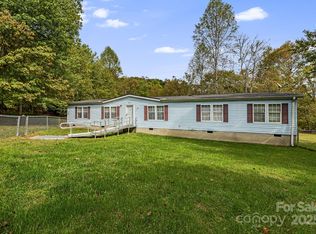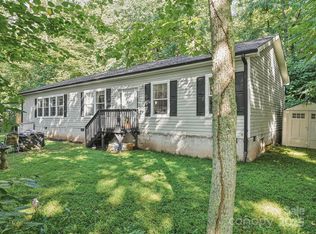This well-maintained gem with a spacious, split floor plan that offers both comfort and privacy. The living room is perfect for relaxing by the gas fireplace. The kitchen, featuring modern appliances, a custom backsplash and granite countertops. Primary bedroom offers a large walk-in closet and an en-suite bathroom w/dual vanities & granite countertops, while 2 additional bedrooms and a bath provide versatility for guests or a home office. Wind down at night relaxing by the firepit, or by taking in the beautiful views from the front porch! This property is tastefully landscaped with mature ornamental trees and a variety of blooming perennials. Many updates w/new lighting fixtures throughout, hardwood floors, granite countertops, ceramic tile and more! Just minutes away from shopping, dining & more! Just 15 min drive to downtown Asheville.
Under contract-show
Price cut: $10K (11/1)
$319,999
18 Spencer Rd, Candler, NC 28715
3beds
1,674sqft
Est.:
Manufactured Home
Built in 1999
0.6 Acres Lot
$-- Zestimate®
$191/sqft
$-- HOA
What's special
Gas fireplaceModern appliancesHardwood floorsCeramic tileSpacious split floor planMature ornamental treesBlooming perennials
- 467 days |
- 121 |
- 0 |
Zillow last checked: 8 hours ago
Listing updated: November 11, 2025 at 06:26pm
Listing Provided by:
Aixa Vazquez McElrath aixavmrealtor@gmail.com,
EXP Realty LLC
Source: Canopy MLS as distributed by MLS GRID,MLS#: 4182190
Facts & features
Interior
Bedrooms & bathrooms
- Bedrooms: 3
- Bathrooms: 2
- Full bathrooms: 2
- Main level bedrooms: 3
Primary bedroom
- Features: En Suite Bathroom, Garden Tub
- Level: Main
Bedroom s
- Level: Main
Bedroom s
- Level: Main
Bathroom full
- Level: Main
Dining room
- Level: Main
Kitchen
- Level: Main
Laundry
- Level: Main
Living room
- Level: Main
Heating
- Electric
Cooling
- Central Air, Electric
Appliances
- Included: Dishwasher, Electric Oven, Electric Range, Exhaust Fan, Plumbed For Ice Maker, Refrigerator with Ice Maker, Self Cleaning Oven
- Laundry: Main Level
Features
- Soaking Tub, Kitchen Island, Walk-In Closet(s)
- Flooring: Carpet, Tile, Wood
- Has basement: No
- Fireplace features: Gas Log, Living Room
Interior area
- Total structure area: 1,674
- Total interior livable area: 1,674 sqft
- Finished area above ground: 1,674
- Finished area below ground: 0
Property
Parking
- Parking features: Driveway
- Has uncovered spaces: Yes
Accessibility
- Accessibility features: Two or More Access Exits, No Interior Steps
Features
- Levels: One
- Stories: 1
- Patio & porch: Front Porch
- Exterior features: Fire Pit
- Has view: Yes
- View description: Mountain(s)
- Waterfront features: None
Lot
- Size: 0.6 Acres
- Features: Private, Wooded, Views
Details
- Parcel number: 960714351600000
- Zoning: OU
- Special conditions: Standard
Construction
Type & style
- Home type: MobileManufactured
- Property subtype: Manufactured Home
Materials
- Vinyl
- Foundation: Crawl Space
Condition
- New construction: No
- Year built: 1999
Utilities & green energy
- Sewer: Septic Installed
- Water: City
- Utilities for property: Cable Available, Electricity Connected, Fiber Optics, Underground Power Lines
Community & HOA
Community
- Features: Street Lights
- Security: Security System
- Subdivision: Spencers Place
Location
- Region: Candler
Financial & listing details
- Price per square foot: $191/sqft
- Tax assessed value: $143,100
- Annual tax amount: $912
- Date on market: 9/12/2024
- Cumulative days on market: 466 days
- Listing terms: Cash,Conventional,FHA
- Exclusions: Doorbells, cameras - front and back doors and inside
- Electric utility on property: Yes
- Road surface type: Gravel, Paved
Estimated market value
Not available
Estimated sales range
Not available
$1,921/mo
Price history
Price history
| Date | Event | Price |
|---|---|---|
| 11/1/2025 | Price change | $319,999-3%$191/sqft |
Source: | ||
| 9/25/2025 | Price change | $329,9990%$197/sqft |
Source: | ||
| 7/14/2025 | Price change | $330,000-1.5%$197/sqft |
Source: | ||
| 6/17/2025 | Price change | $335,000-1.5%$200/sqft |
Source: | ||
| 5/14/2025 | Price change | $340,000-2.9%$203/sqft |
Source: | ||
Public tax history
Public tax history
| Year | Property taxes | Tax assessment |
|---|---|---|
| 2024 | $912 +3.2% | $143,100 |
| 2023 | $884 +4.2% | $143,100 |
| 2022 | $849 | $143,100 |
Find assessor info on the county website
BuyAbility℠ payment
Est. payment
$1,783/mo
Principal & interest
$1532
Property taxes
$139
Home insurance
$112
Climate risks
Neighborhood: 28715
Nearby schools
GreatSchools rating
- 7/10Candler ElementaryGrades: PK-4Distance: 0.7 mi
- 6/10Enka MiddleGrades: 7-8Distance: 1.7 mi
- 6/10Enka HighGrades: 9-12Distance: 2 mi
Schools provided by the listing agent
- Elementary: Candler/Enka
- Middle: Enka
- High: Enka
Source: Canopy MLS as distributed by MLS GRID. This data may not be complete. We recommend contacting the local school district to confirm school assignments for this home.
- Loading
