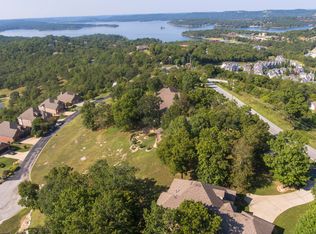Closed
Price Unknown
18 Southwind Circle, Branson, MO 65616
5beds
3,903sqft
Single Family Residence
Built in 2009
0.57 Acres Lot
$772,800 Zestimate®
$--/sqft
$3,892 Estimated rent
Home value
$772,800
$626,000 - $951,000
$3,892/mo
Zestimate® history
Loading...
Owner options
Explore your selling options
What's special
Beautiful home with a panoramic year round view for fun living in Branson at Table Rock Lake. Guaranteed to please the very ''particular'' buyer and showcases so many wonderful features: private drive & owned brick wall, gourmet kitchen; crown moulding; transom windows w/beautiful natural lighting; custom wood floors, custom paint colors; screened-in upper porch overlooking the lake w/propane hookups on upper and lower porches; dual laundry (up/down); storm room; newer roofing w/leaf guard / gutters; radon mitigation system for clean air throughout. Upon entering you will be gifted with lake views as you discover all the interior beauty of this immaculate home. Worthy of extra mention is the incredible kitchen w/custom cabinetry, crown moulding, large pantry, prep sink, dual convection / induction oven, raised dishwasher to limit back pain; granite counters, multiple dining area options; convenient center island. The master bedroom is its own luxury with custom bath/closet, soaking tub & walk in shower. The lake view basement is also beautiful with another fireplace, wet bar, laundry. One bedroom is currently a theatre room with soundproofing (could be a 5th bedroom, if needed - nonconforming). Springtime will bring much delight with gorgeous green grass and the flowering fruits of care over the years. If you demand more than a ''standard'' home then this one will delight - truly exceptional & just minutes to Branson and Table Rock Lake (really just a few minutes)-the location is great! Super low annual dues and community sewer/water too. Neighboring lake view lot(s) avail for purchase - ask agent.
Zillow last checked: 8 hours ago
Listing updated: May 13, 2025 at 06:11am
Listed by:
Karla A Pankovits 417-294-7680,
Table Rock's Best, Realtors
Bought with:
Rhonda Fortin PC, 2017028170
EXP Realty, LLC.
Source: SOMOMLS,MLS#: 60287106
Facts & features
Interior
Bedrooms & bathrooms
- Bedrooms: 5
- Bathrooms: 4
- Full bathrooms: 2
- 1/2 bathrooms: 2
Heating
- Forced Air, Central, Electric
Cooling
- Central Air
Appliances
- Included: Electric Cooktop, Convection Oven, Built-In Electric Oven, Exhaust Fan, Microwave, Water Softener Owned, Electric Water Heater, Disposal, Dishwasher
- Laundry: Main Level, In Basement, W/D Hookup
Features
- High Speed Internet, High Ceilings, Crown Molding, Soaking Tub, Solid Surface Counters, Granite Counters, Walk-In Closet(s), Walk-in Shower, Wet Bar
- Flooring: Carpet, Wood, Tile, Hardwood
- Windows: Tilt-In Windows, Double Pane Windows, Window Treatments, Window Coverings
- Basement: Walk-Out Access,Exterior Entry,Storage Space,Walk-Up Access,Finished,Full
- Attic: Pull Down Stairs
- Has fireplace: Yes
- Fireplace features: Living Room, Basement, Propane, Two or More
Interior area
- Total structure area: 4,072
- Total interior livable area: 3,903 sqft
- Finished area above ground: 2,036
- Finished area below ground: 1,867
Property
Parking
- Total spaces: 2
- Parking features: Parking Space, Storage, Private, Paved, Garage Faces Front, Garage Door Opener, Driveway, Covered, Additional Parking
- Attached garage spaces: 2
- Has uncovered spaces: Yes
Features
- Levels: Two
- Stories: 2
- Patio & porch: Patio, Covered, Rear Porch, Front Porch, Screened
- Exterior features: Rain Gutters, Cable Access
- Has spa: Yes
- Spa features: Bath
- Has view: Yes
- View description: Panoramic, Lake, Water
- Has water view: Yes
- Water view: Lake,Water
Lot
- Size: 0.57 Acres
- Features: Sprinklers In Front, Sprinklers In Rear, Paved
Details
- Parcel number: 132.004000000031.011
- Other equipment: See Remarks, Radon Mitigation System
Construction
Type & style
- Home type: SingleFamily
- Architectural style: Contemporary
- Property subtype: Single Family Residence
Materials
- Frame, Brick
- Roof: Composition,Shingle
Condition
- Year built: 2009
Utilities & green energy
- Sewer: Community Sewer, Public Sewer
- Water: Public, Shared Well
Community & neighborhood
Security
- Security features: Smoke Detector(s)
Location
- Region: Branson
- Subdivision: Southview
HOA & financial
HOA
- HOA fee: $100 annually
- Services included: Common Area Maintenance, Snow Removal
- Association phone: 660-342-6898
Other
Other facts
- Listing terms: Cash,VA Loan,USDA/RD,FHA
- Road surface type: Asphalt, Concrete
Price history
| Date | Event | Price |
|---|---|---|
| 5/12/2025 | Sold | -- |
Source: | ||
| 3/31/2025 | Pending sale | $795,000$204/sqft |
Source: | ||
| 2/13/2025 | Listed for sale | $795,000$204/sqft |
Source: | ||
| 9/1/2015 | Sold | -- |
Source: Agent Provided | ||
Public tax history
| Year | Property taxes | Tax assessment |
|---|---|---|
| 2024 | $2,356 +0.1% | $48,090 |
| 2023 | $2,352 +0.6% | $48,090 |
| 2022 | $2,339 -1.2% | $48,090 |
Find assessor info on the county website
Neighborhood: 65616
Nearby schools
GreatSchools rating
- NAReeds Spring Primary SchoolGrades: PK-1Distance: 7.4 mi
- 3/10Reeds Spring Middle SchoolGrades: 7-8Distance: 7.1 mi
- 5/10Reeds Spring High SchoolGrades: 9-12Distance: 6.9 mi
Schools provided by the listing agent
- Elementary: Reeds Spring
- Middle: Reeds Spring
- High: Reeds Spring
Source: SOMOMLS. This data may not be complete. We recommend contacting the local school district to confirm school assignments for this home.
