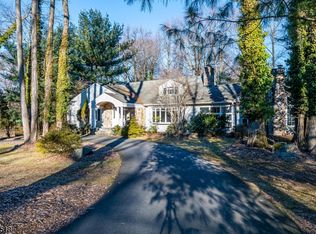Captivating Custom Colonial, corner lot just under 1 Acre in Arrowhead section of Edison West facing home. This quintessential home and land offers 5 bedrooms and 4 baths with a lovely reflecting pool. Built in 1932 and was completely modernized in 2019. Special features include a magnificent large high ceiling family room with wood burning fire place, wet bar and powder room. Master bedroom with custom walk-in closet, seating area, newly renovated beautiful full bath with Jetted Tub, Stall Shower, Double Sink, Sauna and Deck. There is a custom detached 2 car garage with off street parking for up to 10 cars. Full extra bedroom and bathroom en suite on the first floor level. Metro Park station, easy direct access to NYC.
This property is off market, which means it's not currently listed for sale or rent on Zillow. This may be different from what's available on other websites or public sources.
