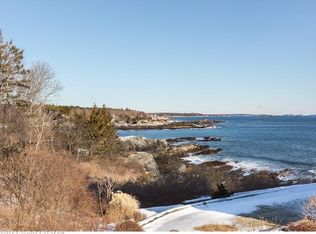Immaculate 4 bedroom, 4 full & 2 half bathroom home with panoramic ocean & rocky coast views. Kitchen with cherry cabinets & stainless appl's, master suite with custom tile shower, dental crown, fireplace, roof top deck with full kitchen & gazebo, & beautifully landscaped grounds.
This property is off market, which means it's not currently listed for sale or rent on Zillow. This may be different from what's available on other websites or public sources.
