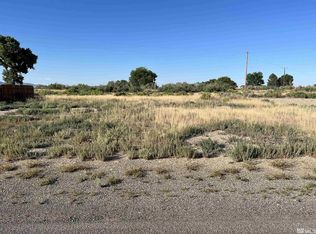Closed
$387,000
18 Smoke Tree Ln, Yerington, NV 89447
3beds
1,890sqft
Manufactured Home
Built in 2007
0.53 Acres Lot
$379,600 Zestimate®
$205/sqft
$1,596 Estimated rent
Home value
$379,600
$345,000 - $418,000
$1,596/mo
Zestimate® history
Loading...
Owner options
Explore your selling options
What's special
Opportunity to have 2 homes next to each other. Additional lot next door is included in the price with separate parcel#. Or use the vacant lot to keep your toys and enjoy the endless trails of state land nearby, sell separately or just enjoy the separation from neighbors. Backyard faces undeveloped open space. Garage has extra room that was used for office. Garage also has room for workbench/workshop area. Grow your own vegetables in the greenhouse next to the shed., Trex deck off sliding glass door to backyard. Well maintained home with extra large 3rd bedroom that was used for hobby room which is size of 2 bedrooms. 18 Smoke Tree is .31acre which has the home on it and 20 Smoke Tree is .22acre vacant lot both included in price.
Zillow last checked: 8 hours ago
Listing updated: May 22, 2025 at 11:24am
Listed by:
Theresa Redman BS.145692 775-721-4893,
Realty One Group Eminence
Bought with:
Bonnie Bobrick, S.198486
Roberson Realty
Source: NNRMLS,MLS#: 250004510
Facts & features
Interior
Bedrooms & bathrooms
- Bedrooms: 3
- Bathrooms: 2
- Full bathrooms: 2
Heating
- Forced Air, Propane
Cooling
- Central Air, Refrigerated
Appliances
- Included: Dishwasher, Disposal, Dryer, Gas Cooktop, Microwave, Oven, Refrigerator, Washer
- Laundry: Cabinets, Laundry Area, Laundry Room, Shelves
Features
- Ceiling Fan(s), High Ceilings, Kitchen Island, Pantry, Master Downstairs, Walk-In Closet(s)
- Flooring: Laminate
- Windows: Blinds, Double Pane Windows, Vinyl Frames
- Has fireplace: No
Interior area
- Total structure area: 1,890
- Total interior livable area: 1,890 sqft
Property
Parking
- Total spaces: 2
- Parking features: Garage Door Opener, RV Access/Parking
- Garage spaces: 2
Features
- Stories: 1
- Patio & porch: Patio, Deck
- Fencing: Back Yard
- Has view: Yes
- View description: Mountain(s)
Lot
- Size: 0.53 Acres
- Features: Landscaped, Level, Open Lot
Details
- Additional structures: Gazebo
- Parcel number: 00306106
- Zoning: sf
Construction
Type & style
- Home type: MobileManufactured
- Property subtype: Manufactured Home
Materials
- Masonite
- Foundation: Full Perimeter
- Roof: Composition,Pitched,Shingle
Condition
- New construction: No
- Year built: 2007
Utilities & green energy
- Sewer: Public Sewer
- Water: Public
- Utilities for property: Sewer Available, Water Available, Cellular Coverage, Propane
Community & neighborhood
Security
- Security features: Security System Leased, Smoke Detector(s)
Location
- Region: Yerington
- Subdivision: Penrose Country Club Estates
Other
Other facts
- Listing terms: 1031 Exchange,Cash,Conventional,FHA,VA Loan
Price history
| Date | Event | Price |
|---|---|---|
| 5/22/2025 | Sold | $387,000-1.8%$205/sqft |
Source: | ||
| 5/15/2025 | Contingent | $394,000$208/sqft |
Source: | ||
| 4/25/2025 | Pending sale | $394,000$208/sqft |
Source: | ||
| 4/9/2025 | Listed for sale | $394,000+7.1%$208/sqft |
Source: | ||
| 8/9/2024 | Sold | $368,000-5.5%$195/sqft |
Source: | ||
Public tax history
| Year | Property taxes | Tax assessment |
|---|---|---|
| 2025 | $2,003 +6.7% | $81,497 +2.9% |
| 2024 | $1,877 +6.4% | $79,196 +4.7% |
| 2023 | $1,764 +7.3% | $75,615 +11.2% |
Find assessor info on the county website
Neighborhood: 89447
Nearby schools
GreatSchools rating
- 4/10Yerington Intermediate SchoolGrades: 5-8Distance: 3.7 mi
- 5/10Yerington High SchoolGrades: 9-12Distance: 3.5 mi
- 2/10Yerington Elementary SchoolGrades: PK-4Distance: 3.8 mi
Schools provided by the listing agent
- Elementary: Yerington
- Middle: Yerington
- High: Yerington
Source: NNRMLS. This data may not be complete. We recommend contacting the local school district to confirm school assignments for this home.
