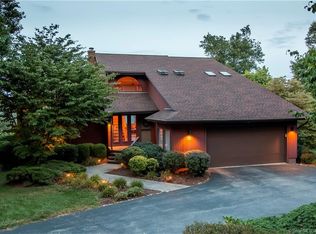IMMEDIATE OCCUPANCY AVAILABILE. Yearly UNFURNISHED. Easy Living and Comfortable Cape In Desirable SMOKE RIDGE - Cul-De-Sac Subdivision. 10M To Train Station. Nice Views Of Countryside. Vaulted Great Roomw/fireplace/open to dining area/open to kitchen w/large center island & breakfast bar. 2 main level bedrooms w/full bath. Master Suite & Spa Bath on Upper level. Walk out lower level. Clean and Neat. Credit Report W/FICO score of 650+. Absolutely no cats/no exceptions. Small dog may be considered on a case by case basis for extra $100 per month.
This property is off market, which means it's not currently listed for sale or rent on Zillow. This may be different from what's available on other websites or public sources.

