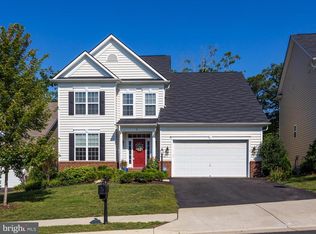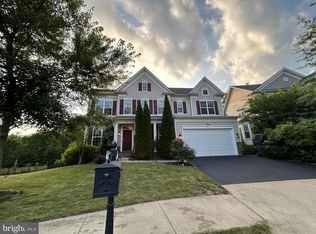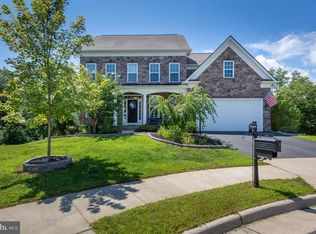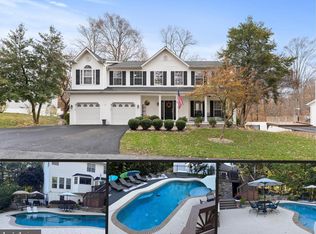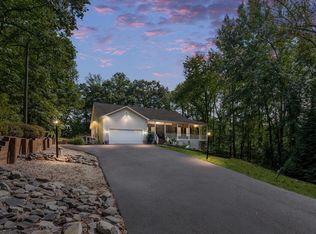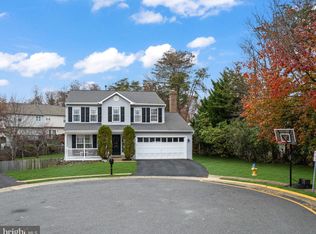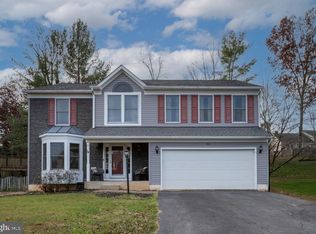Back on market!!! Welcome Home!!!! VA assumable loan 2.25% ( Assumable by eligible US Veterans, please ask agent if you have any questions) 18 Smelters Trace is a beautiful single-family home in the highly sought after Colonial Forge Community. NEW CARPETING installed on the stairs and entire second floor as well as the stairs going to the basement and the finished basement on 8/20/25. The home features 5 spacious bedrooms and 3.5 bathrooms with a new roof (2024), new siding (2024), new main level carpet in the family room (2024), newly painted (2024), deck just re-stained (March 2025) , original owners, meticulously cared for in a quiet cul-de-sac location with the most parking on the street, beautifully landscaped and backs to trees. Inside you will find a welcoming office, a formal dining room, a beautiful gourmet kitchen with granite counter tops, double oven and gas cook top. A beautiful island to cook and have conversations at, a desk area and a breakfast area that looks to both the beautiful kitchen and warm family room with a gas fireplace. The main level also includes a spacious office with glass pane french doors and a 1/2 bathroom beautifully decorated. The 2 car garage is oversize/extended to allow for work space, extra storage, or to work on your dream car. The second floor includes a laundry room, 3 bedrooms (one is currently a yoga/dance/music room), A large primary suite with beautiful windows, a large walk-in closet and a primary bathroom with a separate soaking tub to relax in. The back deck was just stained and sealed, the gorgeous pergola conveys with the house to enjoy sunny days and lovely evenings on. The backyard is completely fenced in and has a beautiful flowering tree and small raised garden. The front driveway was just resealed and is one of the largest driveways on the street which can fit 4 cars parking for your visitors is not a problem. Colonial Forge is an amenity-rich community offering a pool, playground, picnic area, dog park, sidewalks and community center. Conveniently located close to I95 and just off Courthouse Rd you are close to almost everything, schools, shopping , dining , and major commuter routes (commuter lots and train station off Brooke Rd.) Located south of Washington DC and North of historic Fredericksburg and Richmond VA, there are activities and entertainment for everyone. Don't miss out on your chance to own this maticulously cared for home, this home truly has it all.
For sale
Price cut: $5.1K (9/28)
$719,900
18 Smelters Trace Rd, Stafford, VA 22554
5beds
3,527sqft
Est.:
Single Family Residence
Built in 2013
6,912 Square Feet Lot
$719,900 Zestimate®
$204/sqft
$94/mo HOA
What's special
Gas fireplaceWarm family roomNew carpetingSmall raised gardenNew main level carpetQuiet cul-de-sac locationGranite countertops
- 123 days |
- 379 |
- 13 |
Zillow last checked: 8 hours ago
Listing updated: November 28, 2025 at 03:30pm
Listed by:
Jenn Hennessy 540-226-9983,
The Bacon Group Incorporated
Source: Bright MLS,MLS#: VAST2041706
Tour with a local agent
Facts & features
Interior
Bedrooms & bathrooms
- Bedrooms: 5
- Bathrooms: 4
- Full bathrooms: 3
- 1/2 bathrooms: 1
- Main level bathrooms: 1
Rooms
- Room types: Living Room, Dining Room, Kitchen, Family Room, Laundry
Dining room
- Level: Main
Family room
- Level: Lower
Kitchen
- Level: Main
Laundry
- Level: Upper
Living room
- Level: Main
Heating
- Heat Pump, Natural Gas
Cooling
- None, Electric
Appliances
- Included: Microwave, Dishwasher, Disposal, Dryer, Range Hood, Refrigerator, Cooktop, Double Oven, Oven, Washer, Electric Water Heater
- Laundry: Upper Level, Laundry Room
Features
- Ceiling Fan(s), Crown Molding, Dining Area, Family Room Off Kitchen, Walk-In Closet(s), Bathroom - Tub Shower, Breakfast Area, Chair Railings, Open Floorplan, Pantry, Recessed Lighting
- Flooring: Carpet, Ceramic Tile, Concrete, Engineered Wood, Wood
- Basement: Partial,Interior Entry,Exterior Entry,Rear Entrance,Sump Pump,Windows,Walk-Out Access
- Number of fireplaces: 1
Interior area
- Total structure area: 3,919
- Total interior livable area: 3,527 sqft
- Finished area above ground: 2,648
- Finished area below ground: 879
Property
Parking
- Total spaces: 6
- Parking features: Garage Faces Front, Garage Door Opener, Driveway, Attached, On Street
- Attached garage spaces: 2
- Uncovered spaces: 4
Accessibility
- Accessibility features: None
Features
- Levels: Three
- Stories: 3
- Exterior features: Lighting, Sidewalks
- Pool features: Community
- Fencing: Full,Back Yard
Lot
- Size: 6,912 Square Feet
- Features: Backs to Trees, Cul-De-Sac, Front Yard, Landscaped, Rear Yard
Details
- Additional structures: Above Grade, Below Grade
- Parcel number: 29J 3 297
- Zoning: R3
- Special conditions: Standard
Construction
Type & style
- Home type: SingleFamily
- Architectural style: Traditional
- Property subtype: Single Family Residence
Materials
- Stone, Vinyl Siding
- Foundation: Slab
- Roof: Shingle
Condition
- Excellent
- New construction: No
- Year built: 2013
- Major remodel year: 2024
Utilities & green energy
- Sewer: Public Sewer
- Water: Public
- Utilities for property: Electricity Available, Natural Gas Available, Sewer Available, Water Available, Cable Available
Community & HOA
Community
- Features: Pool
- Subdivision: Colonial Forge
HOA
- Has HOA: Yes
- Amenities included: Common Grounds, Community Center, Dog Park, Picnic Area, Pool, Tot Lots/Playground, Jogging Path
- Services included: Common Area Maintenance, Pool(s), Trash, Snow Removal
- HOA fee: $94 monthly
Location
- Region: Stafford
Financial & listing details
- Price per square foot: $204/sqft
- Tax assessed value: $600,400
- Annual tax amount: $5,444
- Date on market: 8/9/2025
- Listing agreement: Exclusive Right To Sell
- Listing terms: Assumable,Cash,Contract,Negotiable,VA Loan
- Inclusions: Washer / Dryer As Is, Wooden Bar In Basement, Pergola On Deck, Ceiling Mounted Speakers In The Basement, Wall Mirrors In Bedroom / Yoga / Dance Room, Camera Doorbell,
- Ownership: Fee Simple
- Road surface type: Black Top
Estimated market value
$719,900
$684,000 - $756,000
$3,477/mo
Price history
Price history
| Date | Event | Price |
|---|---|---|
| 11/29/2025 | Listed for sale | $719,900$204/sqft |
Source: | ||
| 10/20/2025 | Contingent | $719,900$204/sqft |
Source: | ||
| 9/28/2025 | Price change | $719,900-0.7%$204/sqft |
Source: | ||
| 8/9/2025 | Listed for sale | $725,000+0.7%$206/sqft |
Source: | ||
| 7/25/2025 | Listing removed | $720,000$204/sqft |
Source: | ||
Public tax history
Public tax history
| Year | Property taxes | Tax assessment |
|---|---|---|
| 2025 | -- | $600,400 |
| 2024 | $5,365 +8.6% | $600,400 +9.1% |
| 2023 | $4,938 +5.6% | $550,200 |
Find assessor info on the county website
BuyAbility℠ payment
Est. payment
$4,227/mo
Principal & interest
$3473
Property taxes
$408
Other costs
$346
Climate risks
Neighborhood: 22554
Nearby schools
GreatSchools rating
- 8/10Winding Creek Elementary SchoolGrades: PK-5Distance: 1.3 mi
- 7/10Rodney E. Thompson Middle SchoolGrades: 6-8Distance: 1.3 mi
- 6/10Colonial Forge High SchoolGrades: 9-12Distance: 0.3 mi
Schools provided by the listing agent
- Elementary: Winding Creek
- Middle: Rodney E Thompson
- High: Colonial Forge
- District: Stafford County Public Schools
Source: Bright MLS. This data may not be complete. We recommend contacting the local school district to confirm school assignments for this home.
- Loading
- Loading
