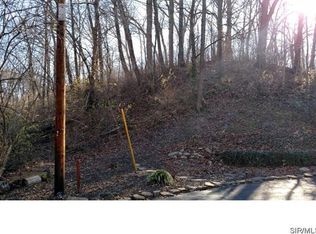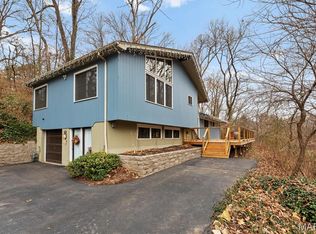Closed
Listing Provided by:
Traci L Fietsam 618-910-8144,
RE/MAX Alliance,
Maureen L Clark 618-616-3335,
RE/MAX Alliance
Bought with: RE/MAX Results Realty
$217,500
18 Smalling Ct, Belleville, IL 62223
3beds
1,987sqft
Single Family Residence
Built in 1957
0.45 Acres Lot
$224,700 Zestimate®
$109/sqft
$2,004 Estimated rent
Home value
$224,700
$200,000 - $254,000
$2,004/mo
Zestimate® history
Loading...
Owner options
Explore your selling options
What's special
WOW!! This 3 bedroom,2 bath home has been completely redone inside! Walk in front door to immediately see fireplace and beautiful stairs to lower level and long window to the outside. It's a WOW factor for sure. The main floor has a beautifully renovated kitchen with all new cabinets/countertops, flooring and appliances. There is a eating area which has a original wood cabinet. The living area has the wood fireplace and large long windows to enjoy the wooded lot. There is a totally redone full bath by the 2 bedrooms with new carpet. Take a walk downstairs, pass by the long window to a spacious family room, with a fireplace, full bath, bedroom, and the bonus is a kitchenette. Great place to entertain. The laundry room is in the basement too. The 2 car garage entrance is in the lower level. This home is a must see!! Age of Roof is new-2023, Hot Water heater, Circuit Breaker, Refrigerator, Oven/stove, Dishwasher microwave, are NEW 2024. Smoke detectors linked together. Prof pics 1/24
Zillow last checked: 8 hours ago
Listing updated: April 28, 2025 at 05:07pm
Listing Provided by:
Traci L Fietsam 618-910-8144,
RE/MAX Alliance,
Maureen L Clark 618-616-3335,
RE/MAX Alliance
Bought with:
Robin Ortiz, 471.022130
RE/MAX Results Realty
Source: MARIS,MLS#: 25002203 Originating MLS: Southwestern Illinois Board of REALTORS
Originating MLS: Southwestern Illinois Board of REALTORS
Facts & features
Interior
Bedrooms & bathrooms
- Bedrooms: 3
- Bathrooms: 2
- Full bathrooms: 2
- Main level bathrooms: 1
- Main level bedrooms: 2
Bedroom
- Features: Floor Covering: Carpeting, Wall Covering: None
- Level: Main
- Area: 187
- Dimensions: 11x17
Bedroom
- Features: Floor Covering: Carpeting, Wall Covering: None
- Level: Main
- Area: 143
- Dimensions: 13x11
Bedroom
- Features: Floor Covering: Luxury Vinyl Plank, Wall Covering: None
- Level: Lower
- Area: 140
- Dimensions: 10x14
Bathroom
- Features: Floor Covering: Ceramic Tile, Wall Covering: None
- Level: Main
- Area: 49
- Dimensions: 7x7
Bathroom
- Features: Floor Covering: Ceramic Tile, Wall Covering: None
- Level: Lower
- Area: 45
- Dimensions: 5x9
Breakfast room
- Features: Floor Covering: Laminate, Wall Covering: None
- Level: Main
- Area: 121
- Dimensions: 11x11
Great room
- Features: Floor Covering: Luxury Vinyl Plank, Wall Covering: None
- Level: Lower
- Area: 216
- Dimensions: 18x12
Kitchen
- Features: Floor Covering: Laminate, Wall Covering: None
- Level: Main
- Area: 110
- Dimensions: 11x10
Living room
- Features: Floor Covering: Laminate, Wall Covering: None
- Level: Main
- Area: 308
- Dimensions: 22x14
Recreation room
- Features: Floor Covering: Luxury Vinyl Plank, Wall Covering: None
- Level: Lower
- Area: 120
- Dimensions: 10x12
Heating
- Forced Air, Natural Gas
Cooling
- Gas, Central Air
Appliances
- Included: Dishwasher, Disposal, Microwave, Gas Range, Gas Oven, Stainless Steel Appliance(s), Gas Water Heater
Features
- Bar, Breakfast Room, Solid Surface Countertop(s)
- Flooring: Carpet
- Basement: Full,Walk-Out Access
- Number of fireplaces: 2
- Fireplace features: Wood Burning, Basement, Family Room
Interior area
- Total structure area: 1,987
- Total interior livable area: 1,987 sqft
- Finished area above ground: 1,242
- Finished area below ground: 745
Property
Parking
- Total spaces: 4
- Parking features: Attached, Garage, Garage Door Opener
- Attached garage spaces: 2
- Carport spaces: 2
- Covered spaces: 4
Features
- Levels: One
Lot
- Size: 0.45 Acres
- Dimensions: 186 x 100 x 104 x 197
- Features: Adjoins Wooded Area, Cul-De-Sac, Wooded
Details
- Parcel number: 0701.0206104
- Special conditions: Standard
Construction
Type & style
- Home type: SingleFamily
- Architectural style: Contemporary,Ranch
- Property subtype: Single Family Residence
Materials
- Aluminum Siding
Condition
- Updated/Remodeled
- New construction: No
- Year built: 1957
Utilities & green energy
- Sewer: Public Sewer
- Water: Public
Community & neighborhood
Location
- Region: Belleville
- Subdivision: Smalling Hills
Other
Other facts
- Listing terms: Cash,Conventional,FHA,VA Loan
- Ownership: Private
- Road surface type: Concrete
Price history
| Date | Event | Price |
|---|---|---|
| 3/7/2025 | Sold | $217,500-3.3%$109/sqft |
Source: | ||
| 1/30/2025 | Contingent | $225,000$113/sqft |
Source: | ||
| 1/24/2025 | Listed for sale | $225,000+93.1%$113/sqft |
Source: | ||
| 1/15/2008 | Sold | $116,500$59/sqft |
Source: Public Record Report a problem | ||
Public tax history
Tax history is unavailable.
Find assessor info on the county website
Neighborhood: 62223
Nearby schools
GreatSchools rating
- 5/10Harmony Intermediate CenterGrades: 4-6Distance: 1.6 mi
- 6/10Emge Junior High SchoolGrades: 7-8Distance: 1.6 mi
- NACenter for Academic & Vocational Excellence (The Cave)Grades: 9-12Distance: 2 mi
Schools provided by the listing agent
- Elementary: Harmony Emge Dist 175
- Middle: Harmony Emge Dist 175
- High: Belleville High School-West
Source: MARIS. This data may not be complete. We recommend contacting the local school district to confirm school assignments for this home.
Get a cash offer in 3 minutes
Find out how much your home could sell for in as little as 3 minutes with a no-obligation cash offer.
Estimated market value
$224,700

