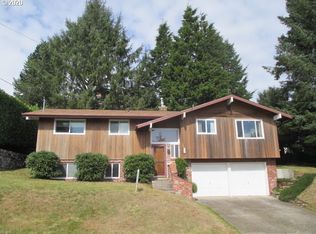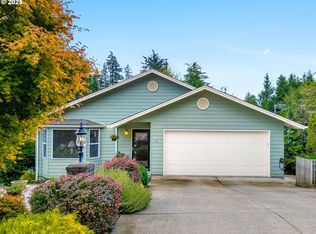Live on top of the world in Astoria's best neighborhood, while you enjoy unobstructed views up the Columbia River to Tongue Point and beyond. This solid mid-century home has been updated to include a vaulted sunroom with river views, an open living room and kitchen, gas fireplace, & oak floors throughout the main level. The primary bedroom suite includes air conditioning, an ensuite bathroom with walk in shower, plus a walk in closet. Large 0.24 acre lot w/ perennial gardens & an outdoor sauna.
This property is off market, which means it's not currently listed for sale or rent on Zillow. This may be different from what's available on other websites or public sources.



