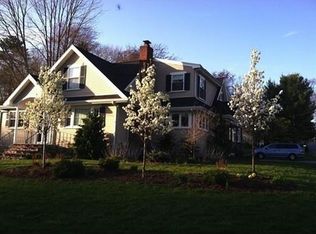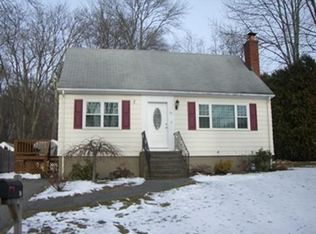Sold for $760,000
$760,000
18 Skelton Rd, Burlington, MA 01803
3beds
1,428sqft
Single Family Residence
Built in 1963
10,001 Square Feet Lot
$784,000 Zestimate®
$532/sqft
$3,562 Estimated rent
Home value
$784,000
$721,000 - $855,000
$3,562/mo
Zestimate® history
Loading...
Owner options
Explore your selling options
What's special
Welcome home! The perfect cape in a great neighborhood, just a short walk from Regan Park and public transportation. The beautiful & bright kitchen features white cabinets, granite countertops & stainless steel appliances. The dining room, living room & convenient first-floor bedroom all feature hardwood floors. If you're looking for single level living, this home's full bathroom is on the main floor. Upstairs you'll find two large bedrooms and a spacious half bathroom. The unfinished basement houses the laundry & has plenty of space for storage. The fenced-in backyard & patio are perfect for entertaining, and there's a shed to store all of your lawn toys! Roof, furnace & upstairs windows have all been replaced within the last ten years - nothing left to do except move in! Private showings start on Friday, July 12th with open houses Sat July 13th 1-3 pm and Sun July 14th 12-2 pm.
Zillow last checked: 8 hours ago
Listing updated: August 18, 2024 at 08:04am
Listed by:
Kristin Reyes 603-945-1539,
Real Broker MA, LLC 855-450-0442
Bought with:
Jennifer DeNisco
Cameron Prestige, LLC
Source: MLS PIN,MLS#: 73262729
Facts & features
Interior
Bedrooms & bathrooms
- Bedrooms: 3
- Bathrooms: 2
- Full bathrooms: 1
- 1/2 bathrooms: 1
Primary bedroom
- Level: Second
- Area: 210
- Dimensions: 15 x 14
Bedroom 2
- Level: First
- Area: 143
- Dimensions: 13 x 11
Bedroom 3
- Level: Second
- Area: 196
- Dimensions: 14 x 14
Primary bathroom
- Features: No
Dining room
- Level: First
- Area: 168
- Dimensions: 14 x 12
Kitchen
- Level: First
- Area: 132
- Dimensions: 12 x 11
Living room
- Level: First
- Area: 240
- Dimensions: 20 x 12
Heating
- Forced Air, Natural Gas
Cooling
- Central Air, Window Unit(s)
Appliances
- Included: Gas Water Heater, Range, Dishwasher, Disposal, Microwave, Refrigerator, Washer, Dryer
- Laundry: In Basement, Gas Dryer Hookup, Washer Hookup
Features
- Flooring: Tile, Carpet, Hardwood
- Windows: Insulated Windows
- Basement: Full,Bulkhead,Sump Pump,Unfinished
- Has fireplace: No
Interior area
- Total structure area: 1,428
- Total interior livable area: 1,428 sqft
Property
Parking
- Total spaces: 6
- Parking features: Paved Drive, Off Street, Paved
- Uncovered spaces: 6
Accessibility
- Accessibility features: No
Features
- Patio & porch: Deck, Patio
- Exterior features: Deck, Patio, Storage, Fenced Yard
- Fencing: Fenced/Enclosed,Fenced
Lot
- Size: 10,001 sqft
- Features: Cleared, Level
Details
- Parcel number: M:000016 P:000041,391264
- Zoning: RO
Construction
Type & style
- Home type: SingleFamily
- Architectural style: Cape
- Property subtype: Single Family Residence
Materials
- Frame
- Foundation: Concrete Perimeter
- Roof: Shingle
Condition
- Year built: 1963
Utilities & green energy
- Electric: Circuit Breakers, 100 Amp Service
- Sewer: Public Sewer
- Water: Public
- Utilities for property: for Gas Range, for Gas Dryer, Washer Hookup
Community & neighborhood
Community
- Community features: Public Transportation, Shopping, Park, Walk/Jog Trails, Medical Facility, Laundromat, Public School
Location
- Region: Burlington
Other
Other facts
- Listing terms: Contract
Price history
| Date | Event | Price |
|---|---|---|
| 8/16/2024 | Sold | $760,000+8.6%$532/sqft |
Source: MLS PIN #73262729 Report a problem | ||
| 7/17/2024 | Contingent | $699,900$490/sqft |
Source: MLS PIN #73262729 Report a problem | ||
| 7/10/2024 | Listed for sale | $699,900+33.3%$490/sqft |
Source: MLS PIN #73262729 Report a problem | ||
| 6/27/2019 | Sold | $525,000+7.3%$368/sqft |
Source: Public Record Report a problem | ||
| 5/22/2019 | Pending sale | $489,500$343/sqft |
Source: Elite Realty Experts, LLC #72497615 Report a problem | ||
Public tax history
| Year | Property taxes | Tax assessment |
|---|---|---|
| 2025 | $5,159 +2.7% | $595,700 +6.1% |
| 2024 | $5,022 +5.3% | $561,700 +10.7% |
| 2023 | $4,771 +3.9% | $507,500 +10% |
Find assessor info on the county website
Neighborhood: 01803
Nearby schools
GreatSchools rating
- 5/10Pine Glen Elementary SchoolGrades: K-5Distance: 0.7 mi
- 7/10Marshall Simonds Middle SchoolGrades: 6-8Distance: 1.9 mi
- 9/10Burlington High SchoolGrades: PK,9-12Distance: 1.5 mi
Schools provided by the listing agent
- Elementary: Francis Wyman
- Middle: Msms
- High: Bhs
Source: MLS PIN. This data may not be complete. We recommend contacting the local school district to confirm school assignments for this home.
Get a cash offer in 3 minutes
Find out how much your home could sell for in as little as 3 minutes with a no-obligation cash offer.
Estimated market value$784,000
Get a cash offer in 3 minutes
Find out how much your home could sell for in as little as 3 minutes with a no-obligation cash offer.
Estimated market value
$784,000

