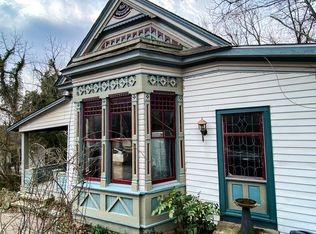This beautiful Historic home was built CIRCA 1880 during the peak of Eureka's popularity. It is a testament to the skilled craftsmen that lived here so long ago. There are still 72 homes that were built in Eureka Springs in the 1880's that remain as landmarks and continue to play an integral part in our ever evolving history. Eureka was ravaged by fires in our early days, they wiped out so many Landmark structures from that era. This charming home remains strong, She is eagerly awaiting her new stewards to revive her glory. This home could easily be brought up to date while remaining true to her historic charm. The Red Pine floors are simply stunning and in amazingly great shape! The Kitchen and both bathrooms are ready for a remodel. The bones of this Historic home are worthy of someone's love and attention. The location couldn't be any better. This home is perched just off the Historic loop by the grand Crescent Hotel and only steps from downtown. Large lot with wooded view and TWO off street parking spots!
This property is off market, which means it's not currently listed for sale or rent on Zillow. This may be different from what's available on other websites or public sources.

