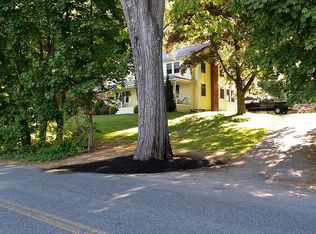Welcome to your private oasis, custom built and beautifully maintained 3 bedroom, 3 bath Contemporary home on 5 acres, 2 patios, master bedroom balcony and stone fireplace with sunken hot tub! Quality built contemporary kitchen with wall oven, recessed lights, wine rack and tile floor. Open, spacious and bright layout, vaulted dining room/living room and center fireplace with marble wall surround. Master suite is complete with tile walk in shower, double vanity, jet tub and composite balcony overlooking private yard! The lower level is a finished walk out with a family room, kitchen, full bath, wood stove and slider out to patio. New roof, 2 car garage and a great seasonal view of Lake Singletary!
This property is off market, which means it's not currently listed for sale or rent on Zillow. This may be different from what's available on other websites or public sources.
