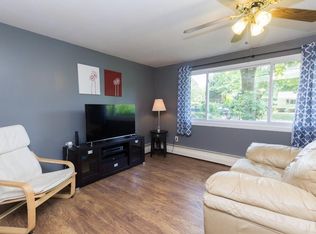Come fall in love with this home designed for entertaining - inside and out! The distinctive copper colored metal roof (2018) welcomes you onto the charming Farmers Porch, the perfect place to enjoy your favorite book and rocking chair. Step inside into the expansive white country kitchen. Your guests will happily flow into the dining room and out onto the 23' x 15' deck through the French doors. The party starts on the deck and moves to the level yard, the fire pit and the raised garden bed. First floor bedroom, sunken living room with a pellet stove and two second floor bedrooms. Full walk-out basement with work bench and laundry. Located on a quiet country lane, close to the Rail Trail, South Acton Train Station, Maynard's vibrant downtown with a popular movie theater, two breweries, an artist community and your choice of restaurants! There is a shed and space to park your boat or camper in the impressive yard. Not to be missed! An amazing house in an amazing location!
This property is off market, which means it's not currently listed for sale or rent on Zillow. This may be different from what's available on other websites or public sources.
