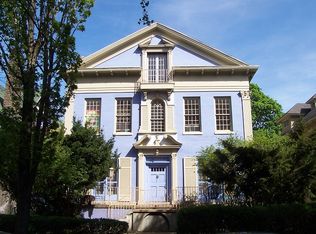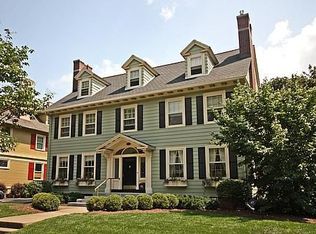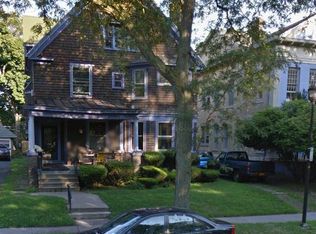This one of a kind historic gem in the heart of the cultural district is a must see! Perfectly situated on lovely Sibley Place across from Goodwin Park, you will be walking distance to all the festivals, arts, and night life the city has to offer, while living on a quiet cul de sac. Lovingly restored, updates include: complete 3rd flr in-law suite, brand new granite kitchen counters and stainless steel appliances, hardwood floors throughout, built-ins, leaded and stained glass details, updated bathrooms, finished basement, new lighting, and more! The huge deck out back is perfect for entertaining in an exquisite garden that has to be seen to be believed. Steps away from the Little, Parkleigh, Eastman Theatre, and museums, come see what the good life looks like!
This property is off market, which means it's not currently listed for sale or rent on Zillow. This may be different from what's available on other websites or public sources.


