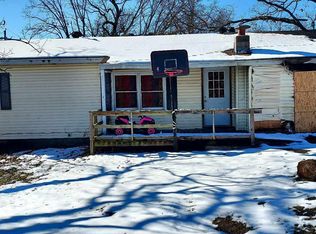Closed
Price Unknown
18 Shorty Road, Buffalo, MO 65622
2beds
816sqft
Single Family Residence, Cabin
Built in 1975
1.65 Acres Lot
$175,500 Zestimate®
$--/sqft
$900 Estimated rent
Home value
$175,500
Estimated sales range
Not available
$900/mo
Zestimate® history
Loading...
Owner options
Explore your selling options
What's special
Welcome home to your cozy cabin on 1.65 unrestricted acres with an amazing view! From the entry foyer, you're greeted by beautiful wood plank vaulted ceilings which run throughout the main level. The generous living area has an oversized window facing the covered front porch. The spacious main floor primary bedroom has a bonus sitting area, ensuite bathroom, and a walk-in closet. The bright and sunny kitchen has French doors leading to the huge deck with a fantastic view of the property. The walkout basement is partially finished with new drywall hung and framing ready to complete two additional non-conforming bedrooms. There is also a large storage room, a full bathroom and laundry in the basement. The property has a large pond, a 2-car garage/shop with 220v and workshop space, a chicken house and an additional shed. The perimeter is partially fenced and ready for cattle or horses. Home is being sold As Is. Seller will not be making any repairs.
Zillow last checked: 8 hours ago
Listing updated: December 11, 2024 at 01:19pm
Listed by:
Kris Johnson 417-371-2082,
EXP Realty LLC
Bought with:
Austin W. Plummer, 2016016045
Murney Associates - Primrose
Source: SOMOMLS,MLS#: 60274257
Facts & features
Interior
Bedrooms & bathrooms
- Bedrooms: 2
- Bathrooms: 2
- Full bathrooms: 2
Heating
- Heat Pump, Central, Electric, Other - See Remarks, Propane
Cooling
- Central Air, Ceiling Fan(s)
Appliances
- Included: Dishwasher, Free-Standing Electric Oven, Dryer, Washer, Microwave, Refrigerator, Electric Water Heater
- Laundry: In Basement, W/D Hookup
Features
- Soaking Tub, Beamed Ceilings, Vaulted Ceiling(s), Walk-In Closet(s)
- Flooring: Carpet, Tile, See Remarks
- Doors: Storm Door(s)
- Windows: Tilt-In Windows, Double Pane Windows, Blinds, Window Coverings
- Basement: Walk-Out Access,Partially Finished,Storage Space,Full
- Attic: Access Only:No Stairs
- Has fireplace: No
Interior area
- Total structure area: 1,632
- Total interior livable area: 816 sqft
- Finished area above ground: 816
- Finished area below ground: 0
Property
Parking
- Total spaces: 2
- Parking features: Workshop in Garage
- Garage spaces: 2
Features
- Levels: One
- Stories: 1
- Patio & porch: Covered, Front Porch, Deck
- Has spa: Yes
- Spa features: Bath
- Fencing: Partial,Wire
- Has view: Yes
- View description: Creek/Stream
- Has water view: Yes
- Water view: Creek/Stream
- Waterfront features: Pond
Lot
- Size: 1.65 Acres
- Dimensions: 375 x 200
- Features: Acreage, Secluded, Horses Allowed, Pasture
Details
- Additional structures: Shed(s)
- Parcel number: 092.203000000037.000
- Other equipment: TV Antenna
- Horses can be raised: Yes
Construction
Type & style
- Home type: SingleFamily
- Architectural style: Cabin
- Property subtype: Single Family Residence, Cabin
Materials
- Lap Siding
- Foundation: Poured Concrete
- Roof: Metal
Condition
- Year built: 1975
Utilities & green energy
- Sewer: Septic Tank
- Water: Private
Community & neighborhood
Security
- Security features: Smoke Detector(s)
Location
- Region: Buffalo
- Subdivision: Dallas-Not in List
Other
Other facts
- Listing terms: Cash,Conventional
- Road surface type: Gravel
Price history
| Date | Event | Price |
|---|---|---|
| 12/11/2024 | Sold | -- |
Source: | ||
| 10/29/2024 | Pending sale | $170,000$208/sqft |
Source: | ||
| 8/28/2024 | Price change | $170,000-8.1%$208/sqft |
Source: | ||
| 7/30/2024 | Listed for sale | $185,000+312%$227/sqft |
Source: | ||
| 6/17/2020 | Sold | -- |
Source: Agent Provided Report a problem | ||
Public tax history
| Year | Property taxes | Tax assessment |
|---|---|---|
| 2024 | $398 +1.2% | $8,880 |
| 2023 | $394 | $8,880 +0.7% |
| 2022 | -- | $8,820 +12.6% |
Find assessor info on the county website
Neighborhood: 65622
Nearby schools
GreatSchools rating
- 6/10Mallory Elementary SchoolGrades: PK-4Distance: 4.4 mi
- 7/10Buffalo Middle SchoolGrades: 5-8Distance: 5.2 mi
- 5/10Buffalo High SchoolGrades: 9-12Distance: 4.3 mi
Schools provided by the listing agent
- Elementary: Buffalo
- Middle: Buffalo
- High: Buffalo
Source: SOMOMLS. This data may not be complete. We recommend contacting the local school district to confirm school assignments for this home.
